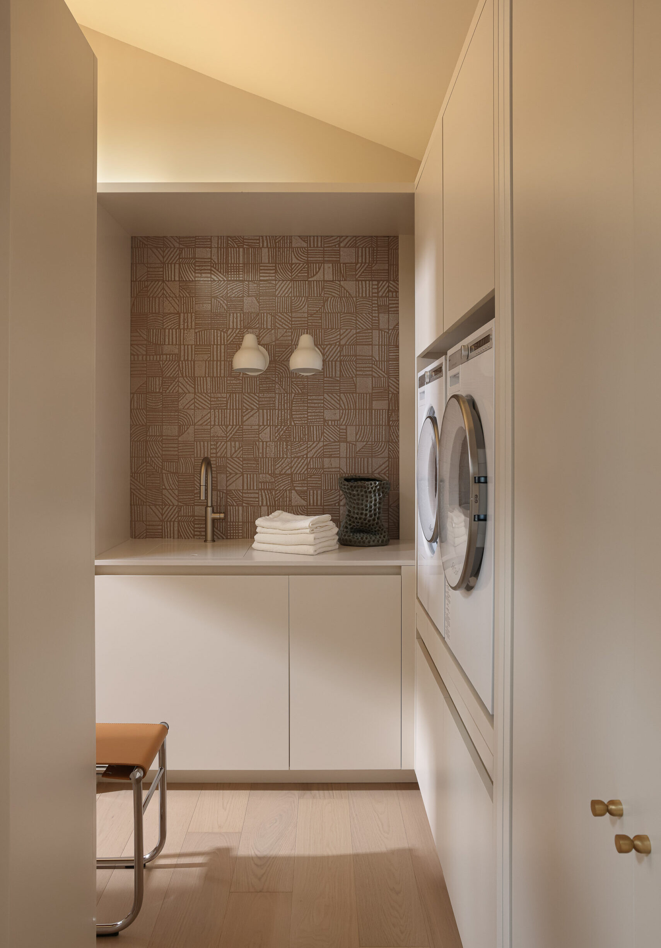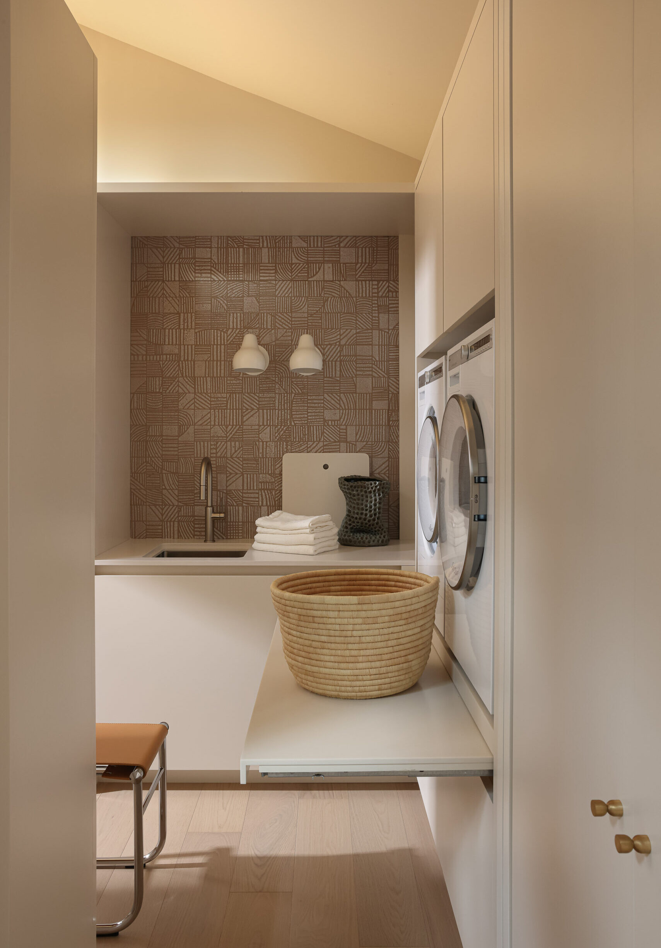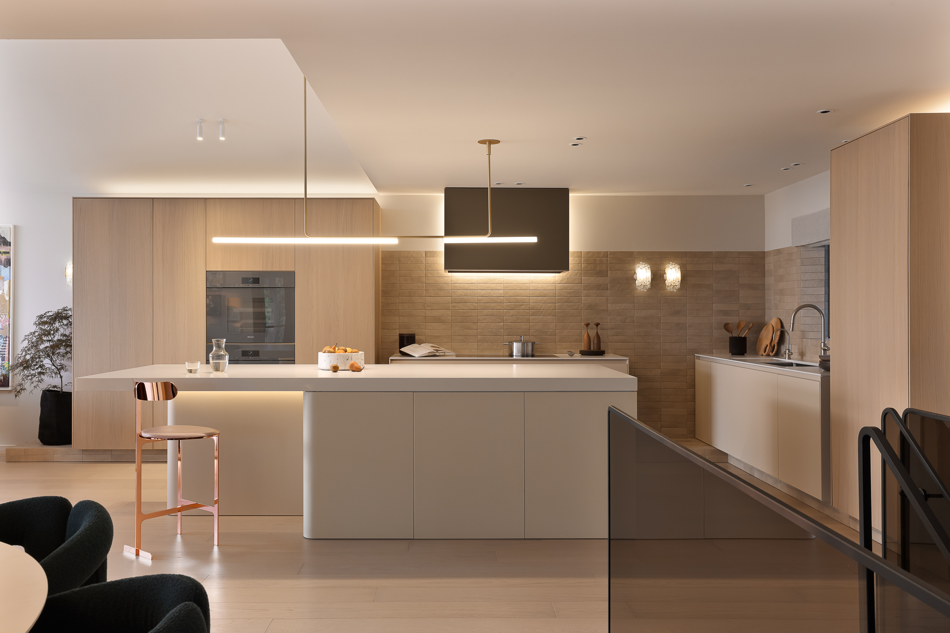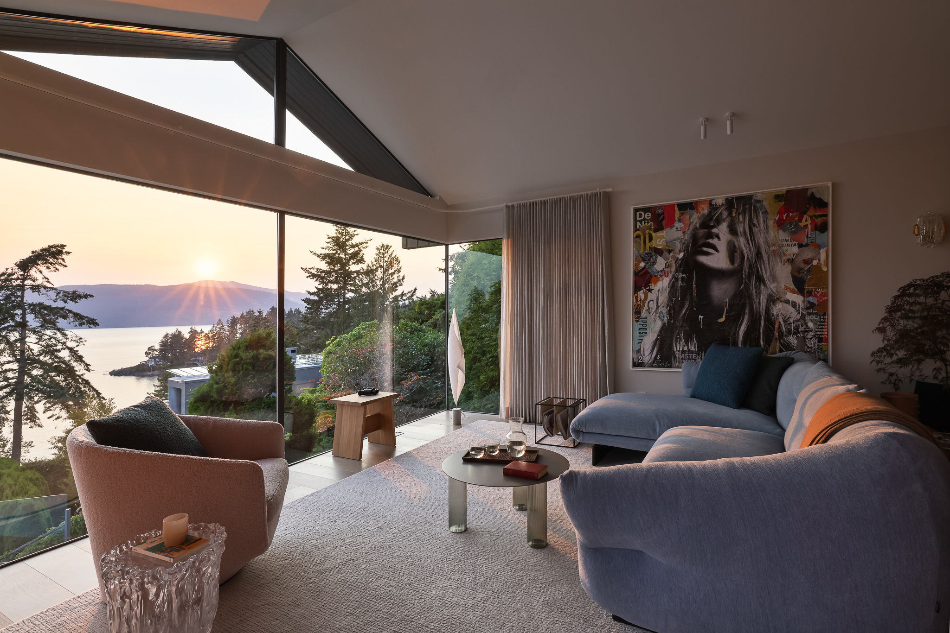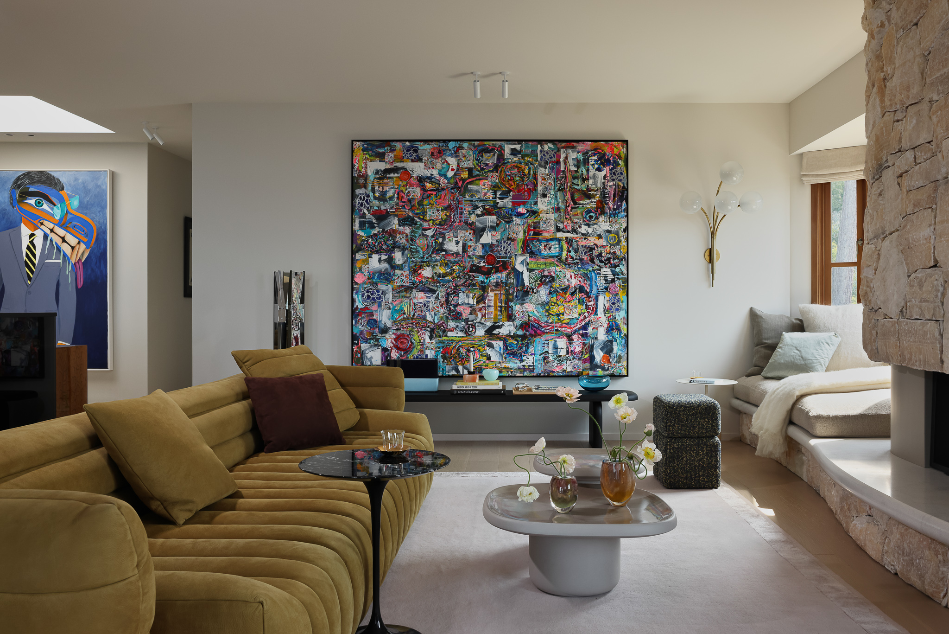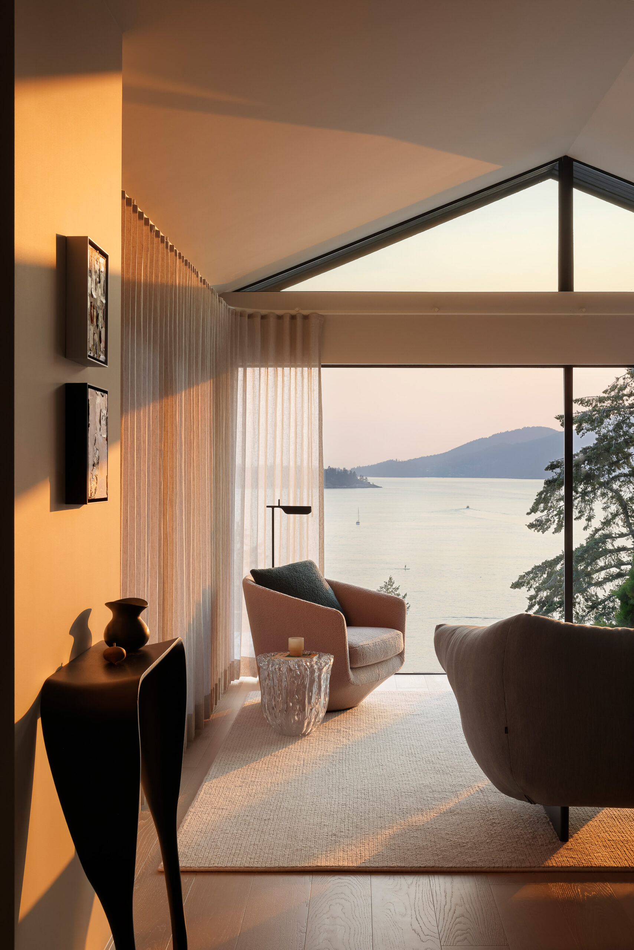
Overview
A major renovation breathed new life into this 1975 house perched on the cliffs above the Salish Sea – creating an intimate, sensual space for entertaining and shutting off.
We stripped it back to its structure to open up spaces. The new layout thoughtfully connects the kitchen, living, and dining areas. From anywhere on the main level you can experience all the layers of ocean views, architecture, furnishings and art.
The soul and history of the house were embraced throughout the design process, salvaging the incredible honey-hued Onyx stones to reuse on a new fireplace.
-
Location
West Vancouver
-
Project
Renovation
-
Client
Private
-
Contractor
Lightfoot Construction
-
Photographer
Ema Peter
-
Stonework
Robb Webb
-
Millwork
Platinum Millwork
-
Appliances
Miele
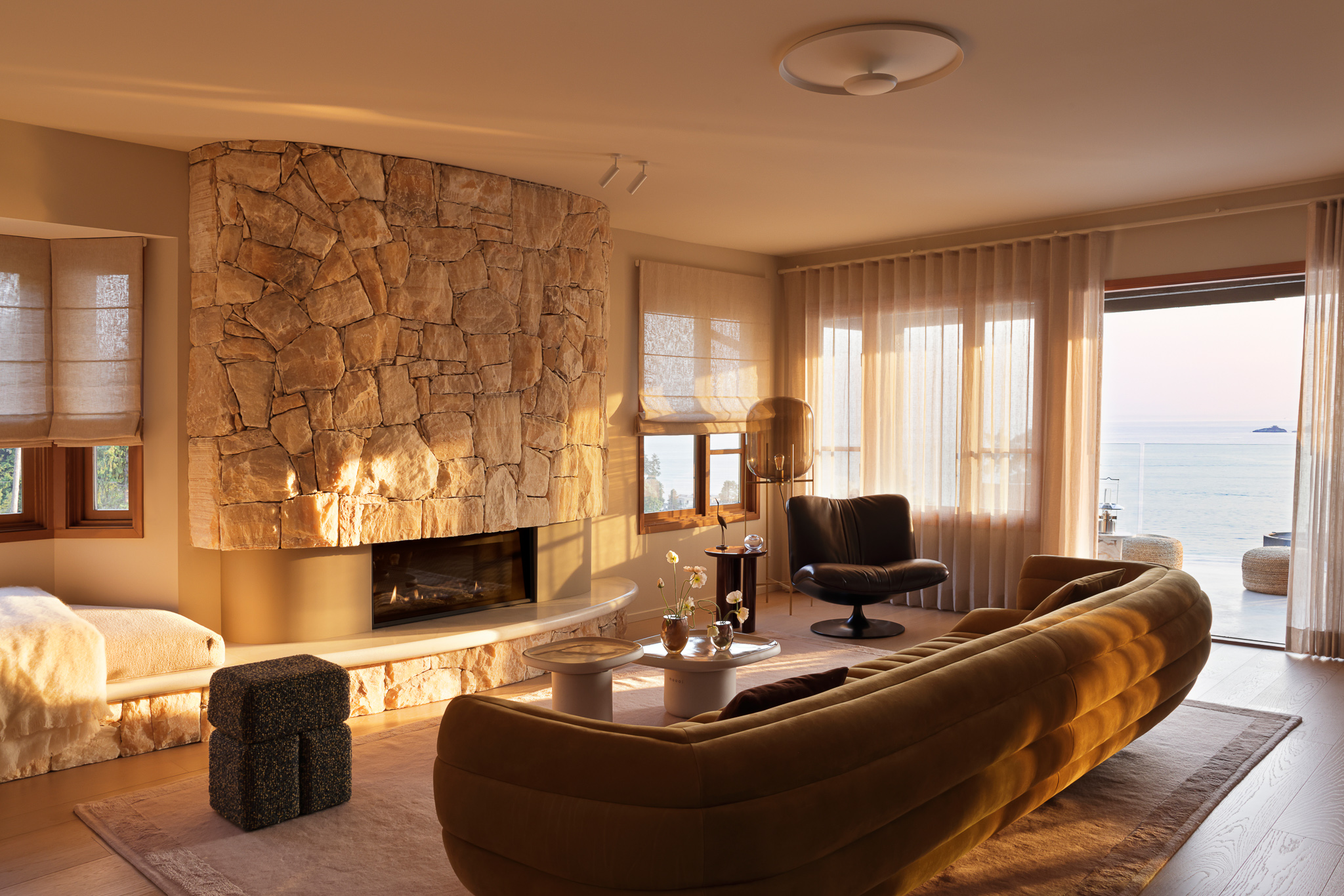
Curved shapes and colorful art bring life to this sensual home surrounded by nature
Elle Decoration, 2025
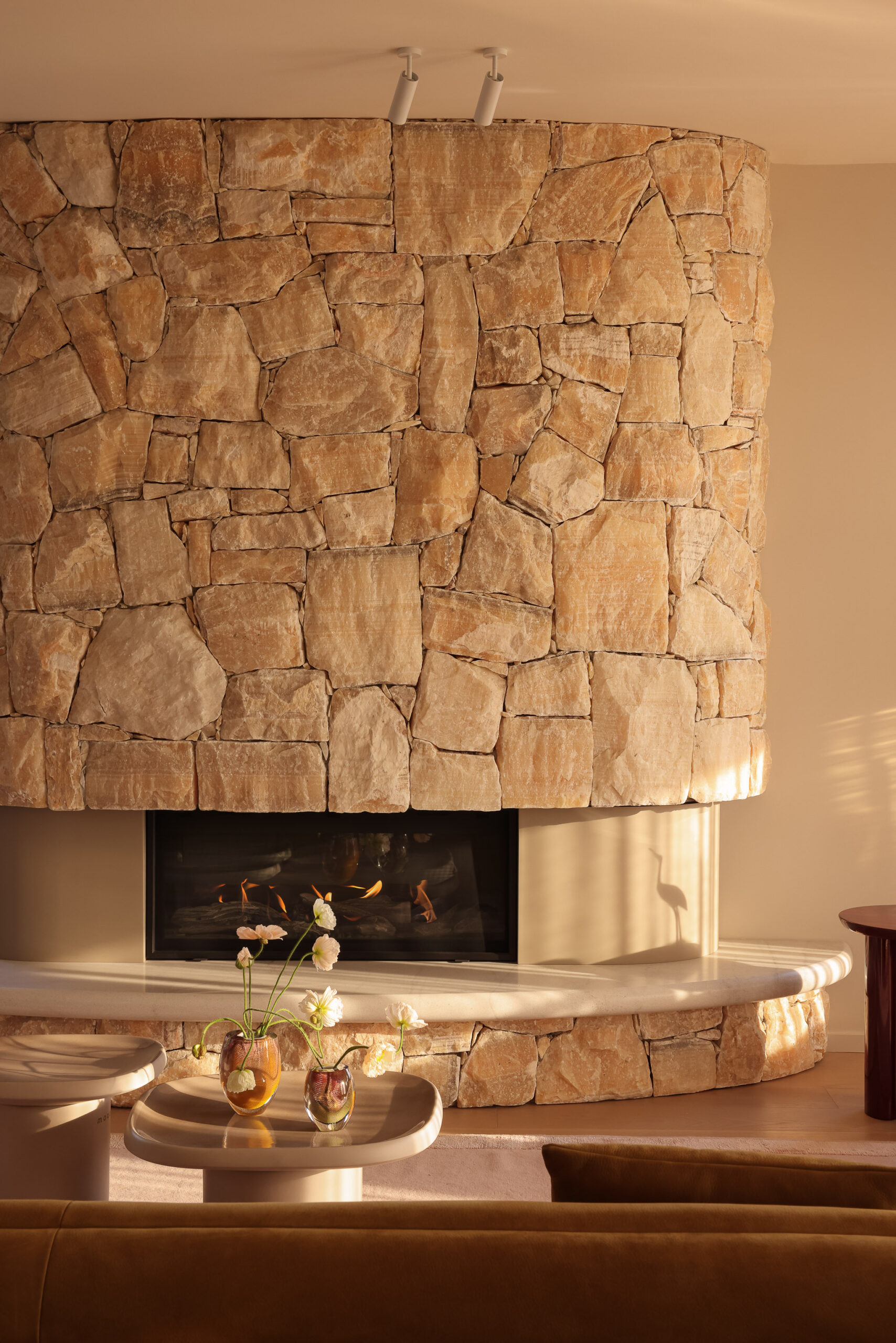
An old fireplace between the kitchen and dining room blocked the views from the kitchen out to the water. It had to go, but we really wanted to save the incredible Onyx, thought to be originally quarried in British Columbia.
So we re-used it on a new fireplace in the Living Room, shifting the focus for the entire main level to to the the gentle curve, anchoring the space while preserving the ocean views.
To infuse the space with glamour we curated the furnishings with a 1970’s vibe and an extension of the client’s art collection.
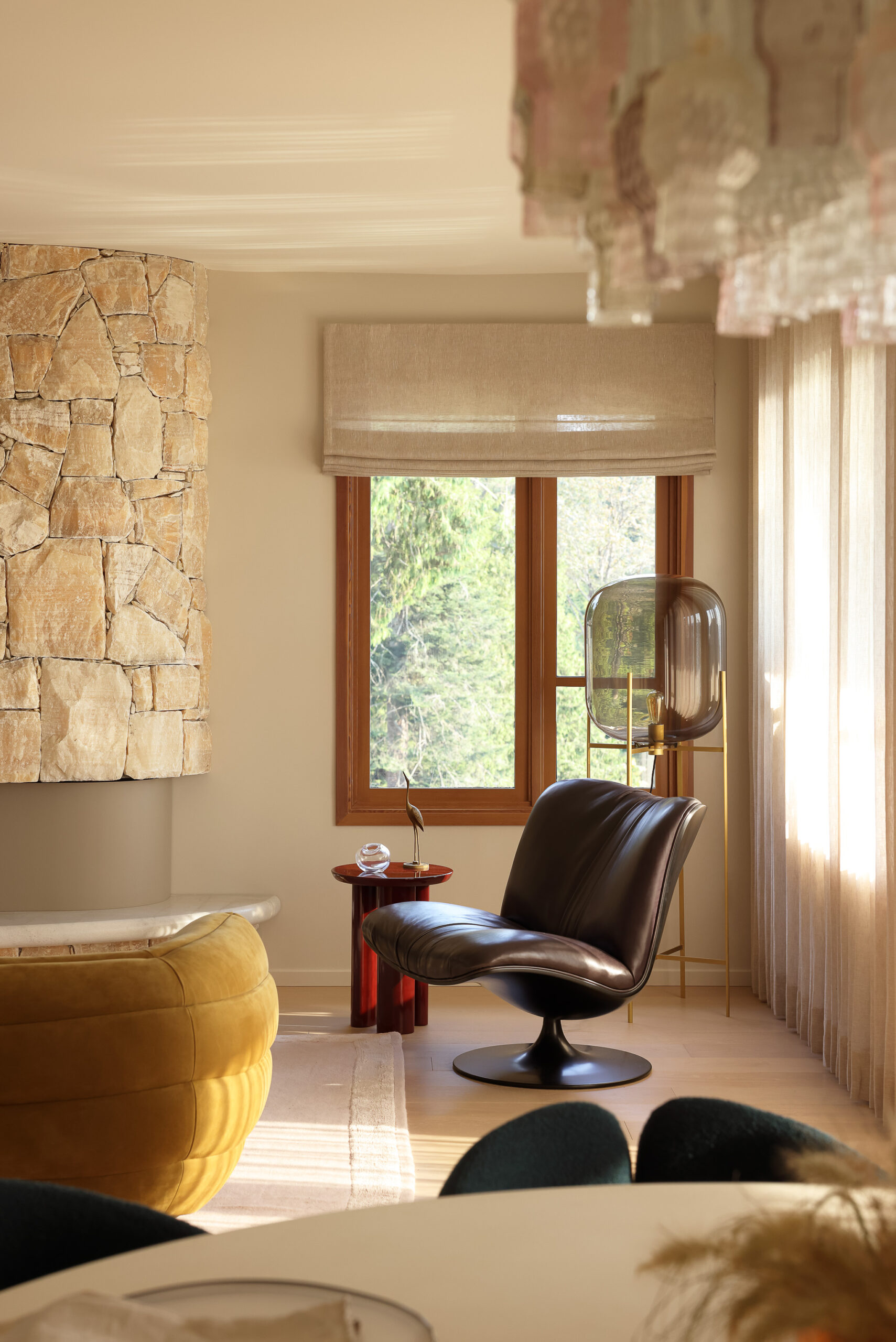
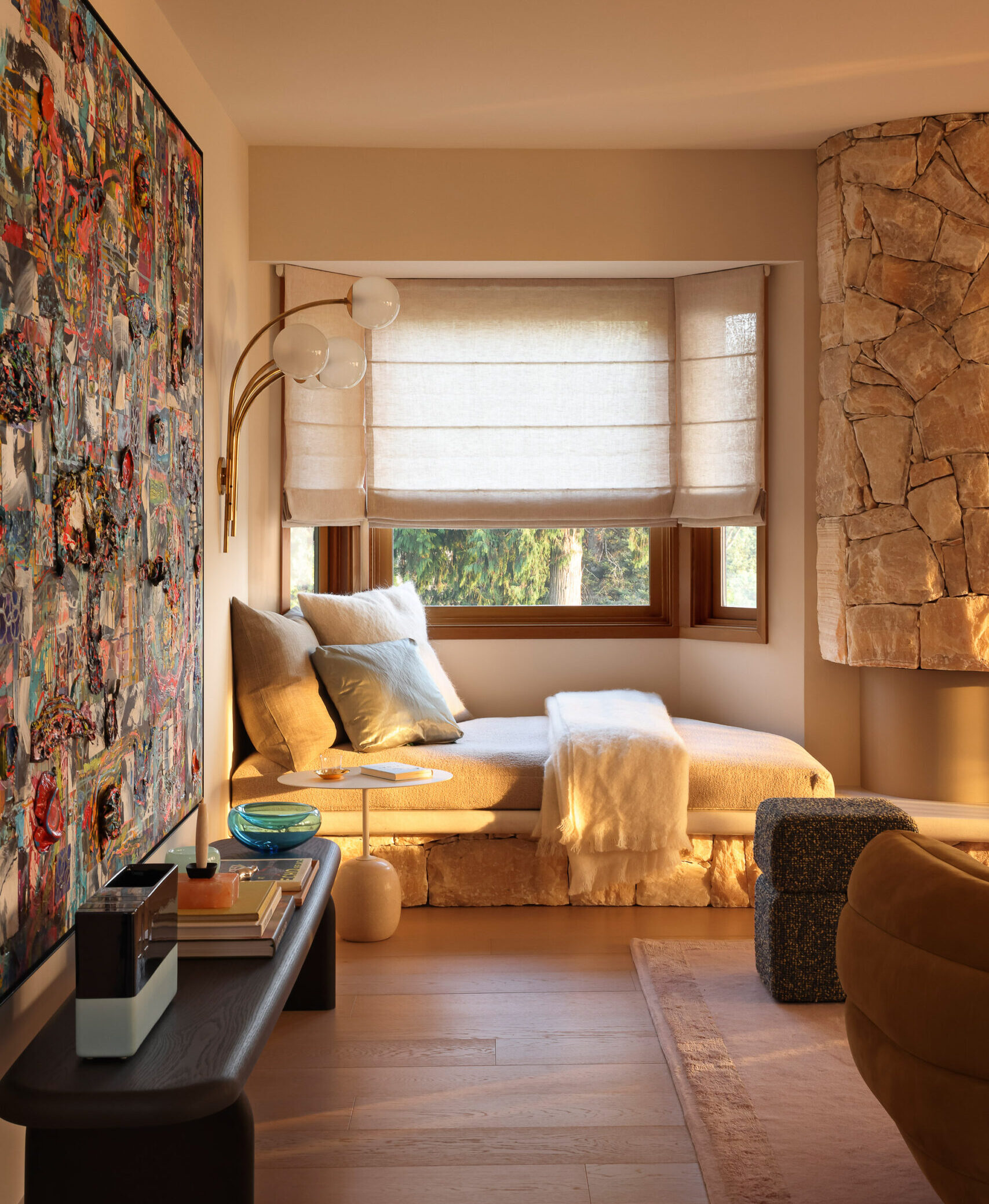
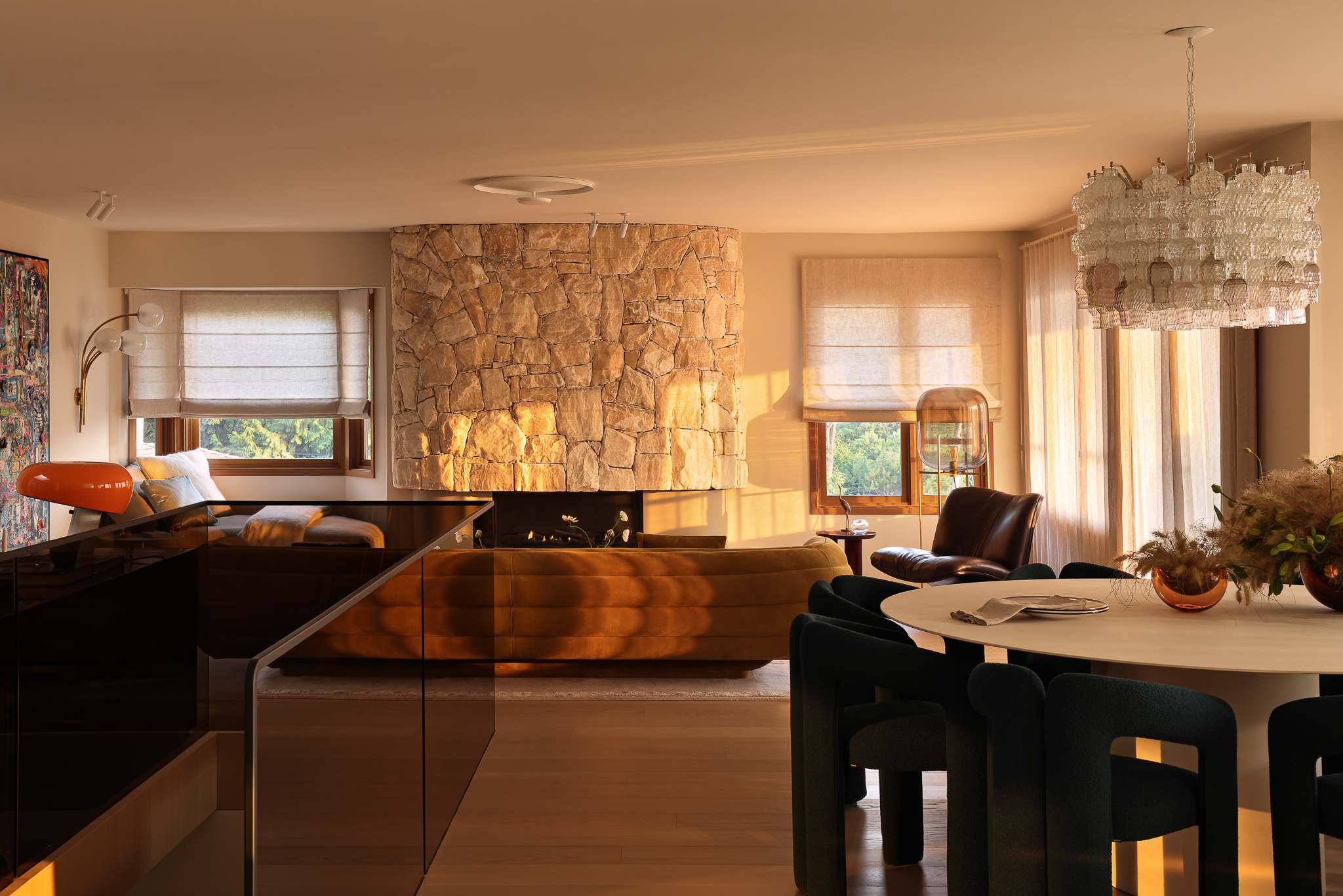
Additional design highlights include a curated selection of 1970’s-inspired furnishings—such as the sculptural Tactile sofa by Baxter—that infuse the space with glamour and casual sophistication.
Yuzu Magazine, 2025
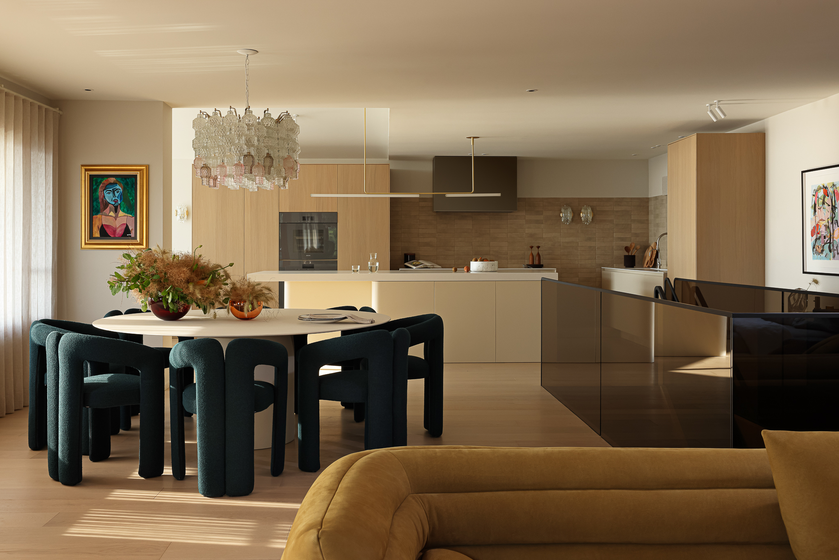
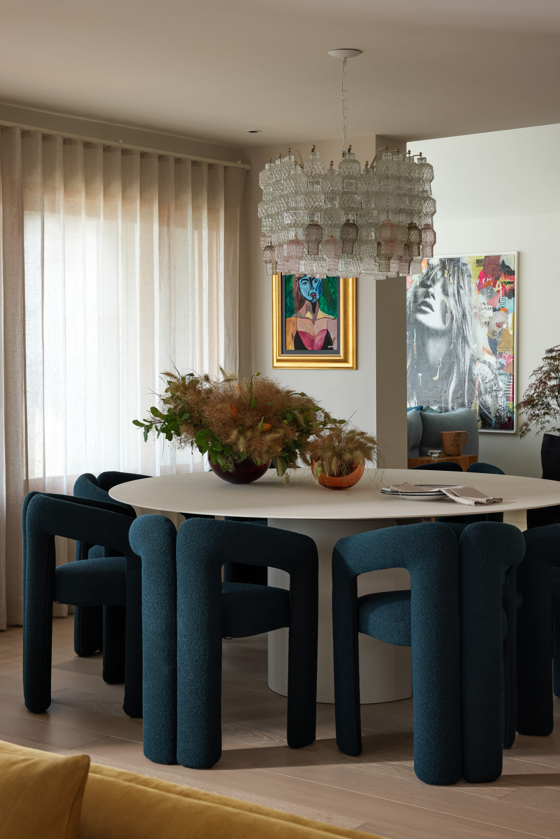
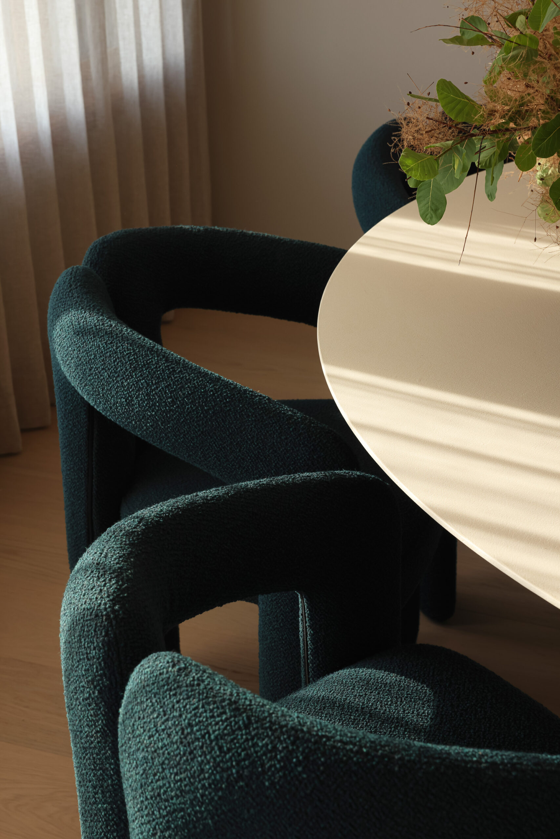
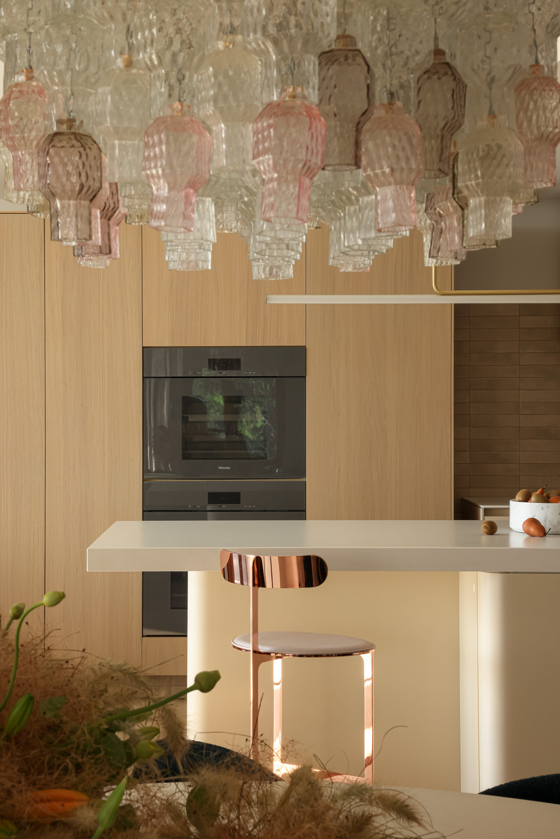
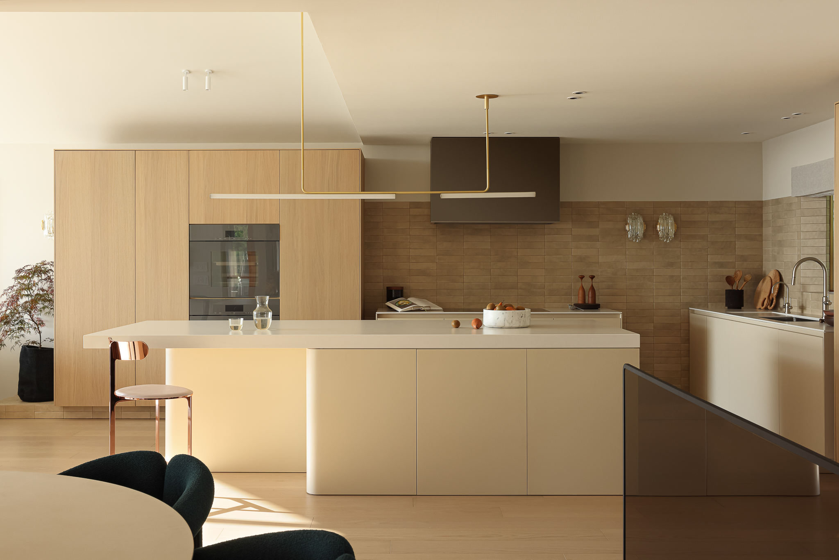
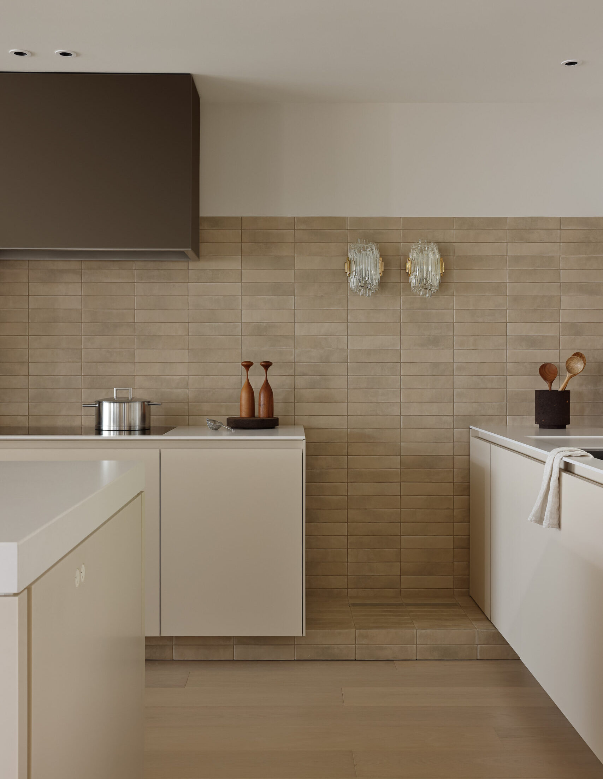
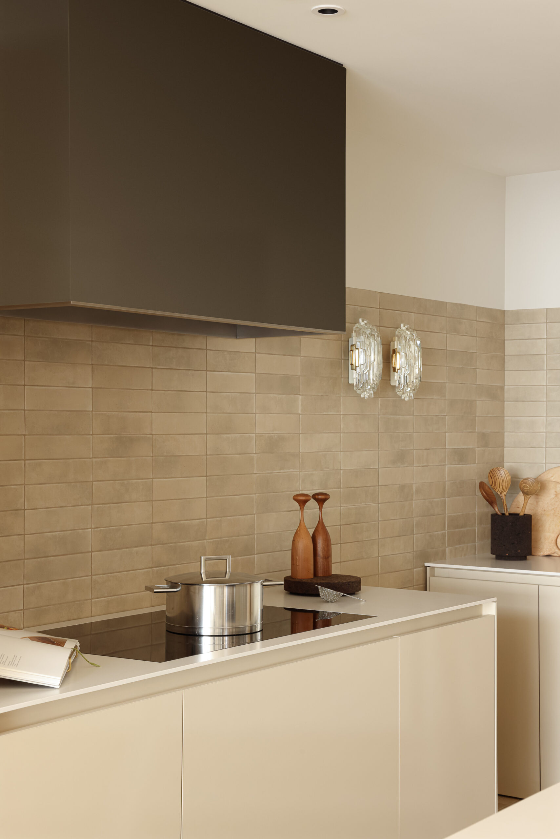
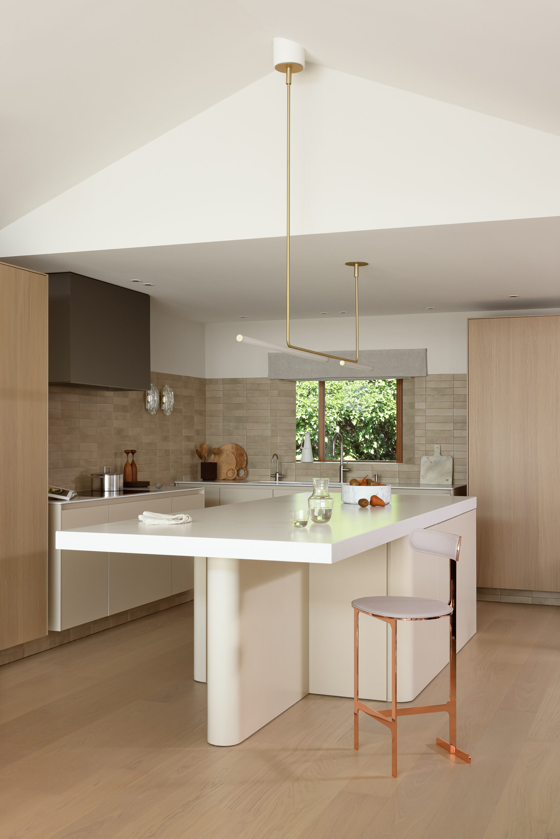
The new kitchen straddles the original house as well as a 1990’s addition with a vaulted ceiling. We used a lighter kitchen design strategy to keep the cabinets down from the ceiling.
Five independent kitchen components, referencing pieces of furniture, are connected with a base of stacked Spanish porcelain tile that extends up the wall as a backsplash and wraps around as a plinth on the water side.
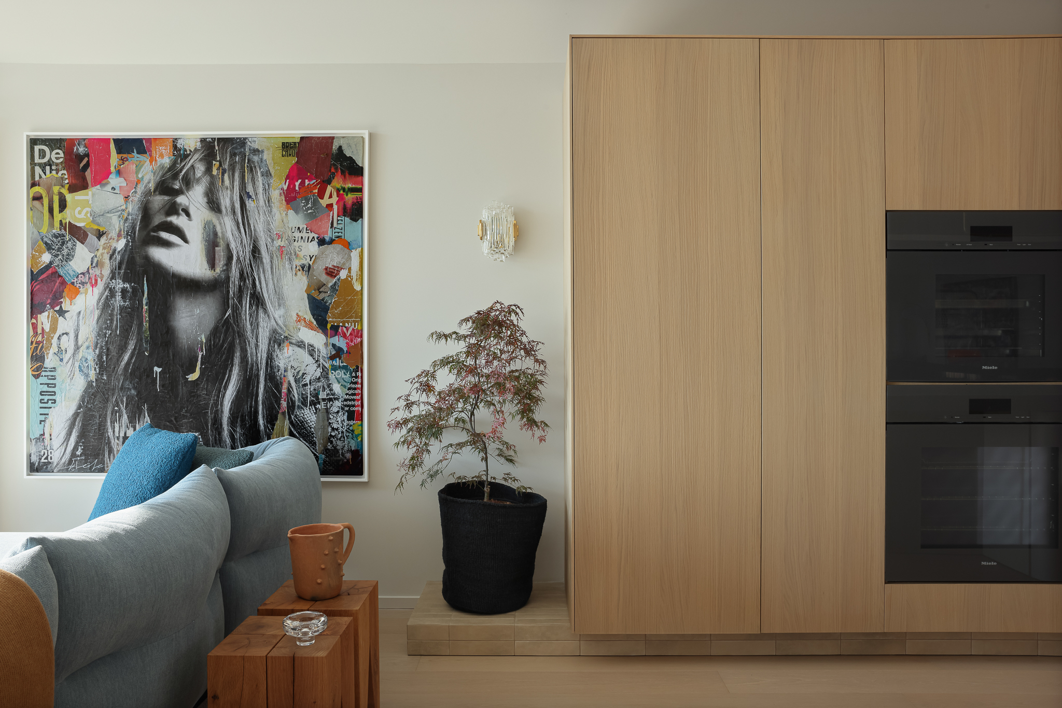
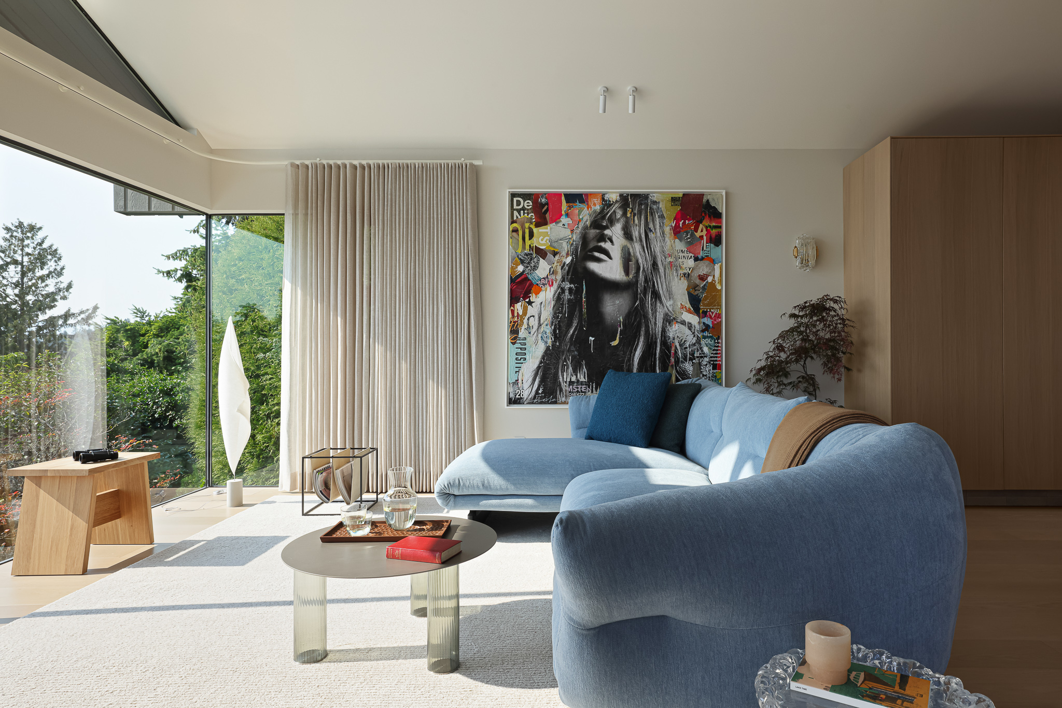
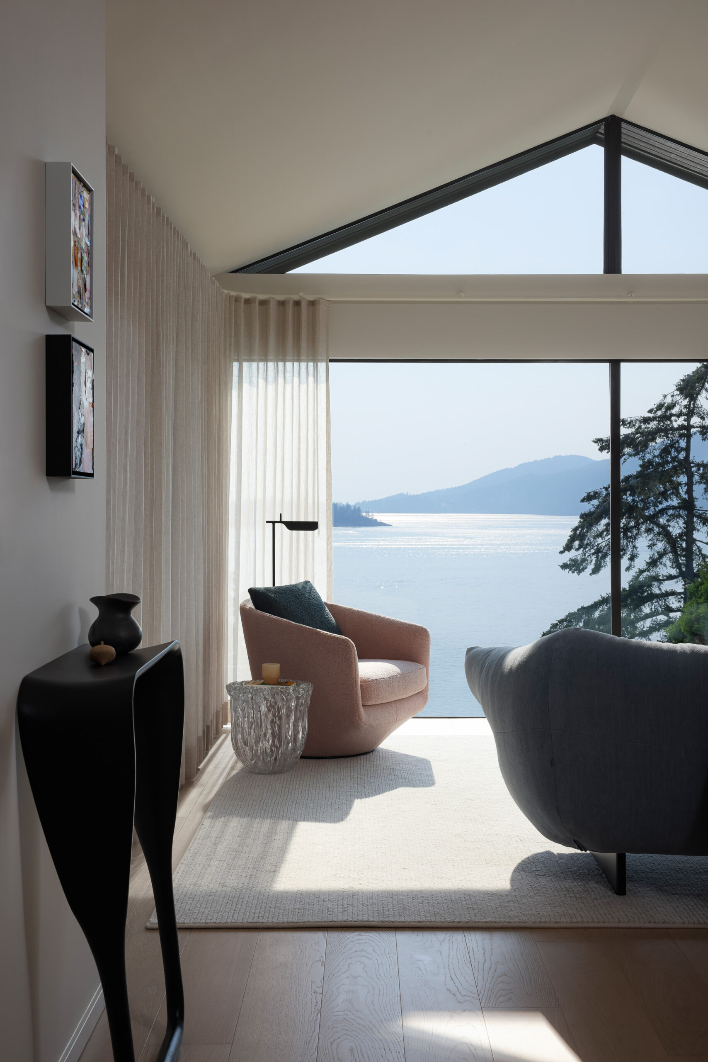
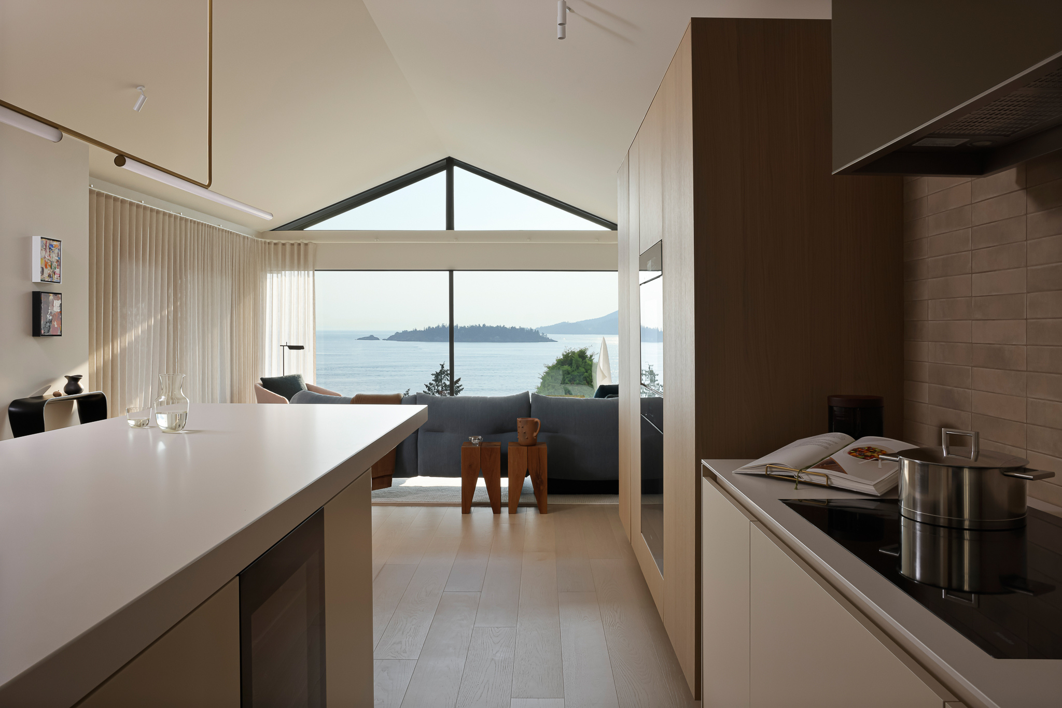
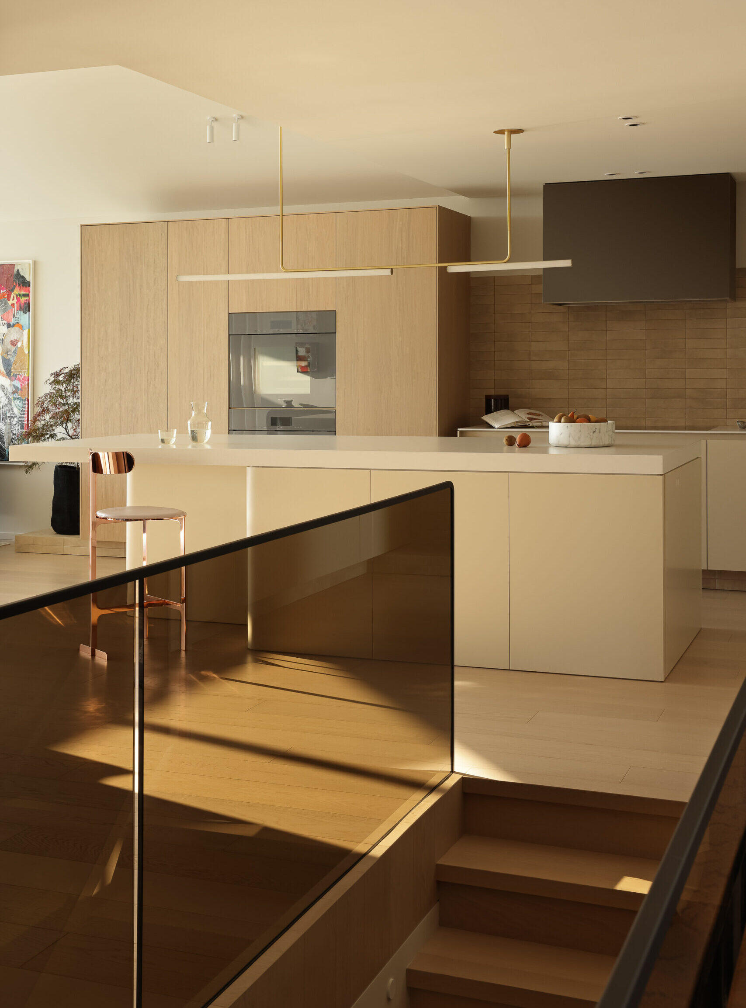
The bronzed glass stair guard defines each of the spaces – the kitchen, dining room, living room and entry, while allowing the spaces to feel connected and add a unique visual dynamic through its translucent and reflective finish.
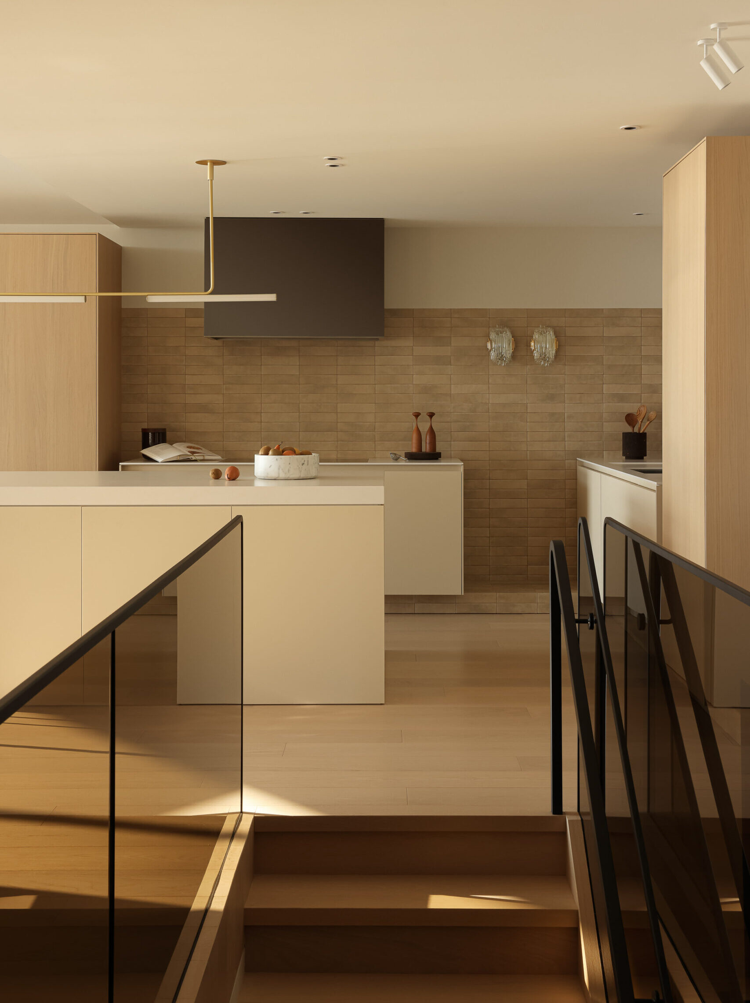
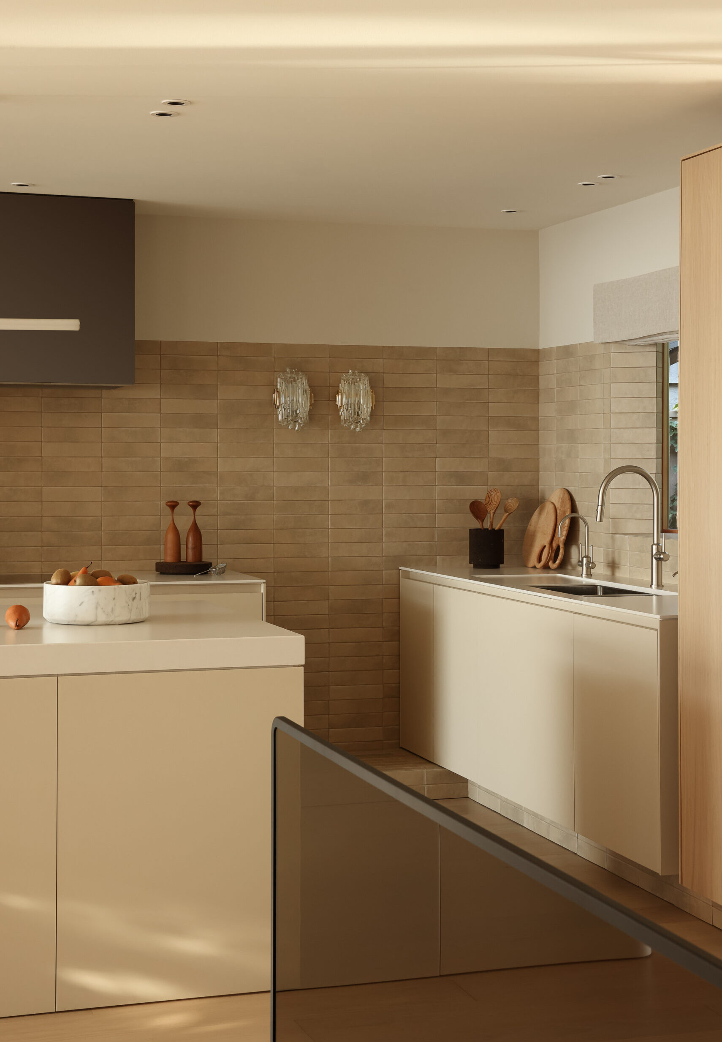
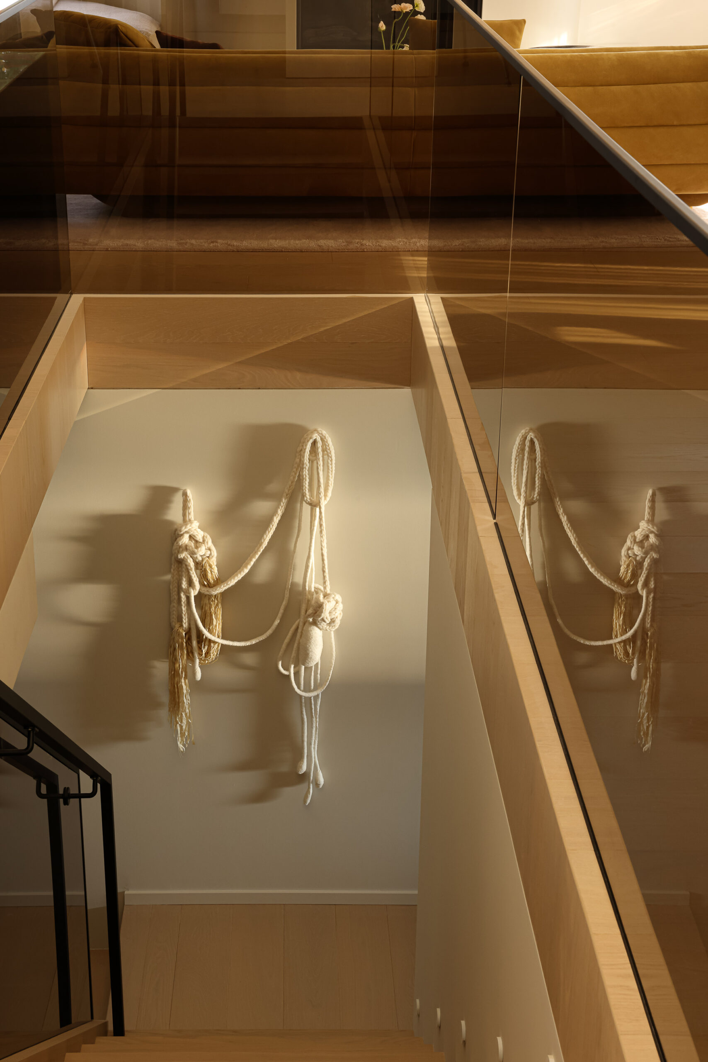
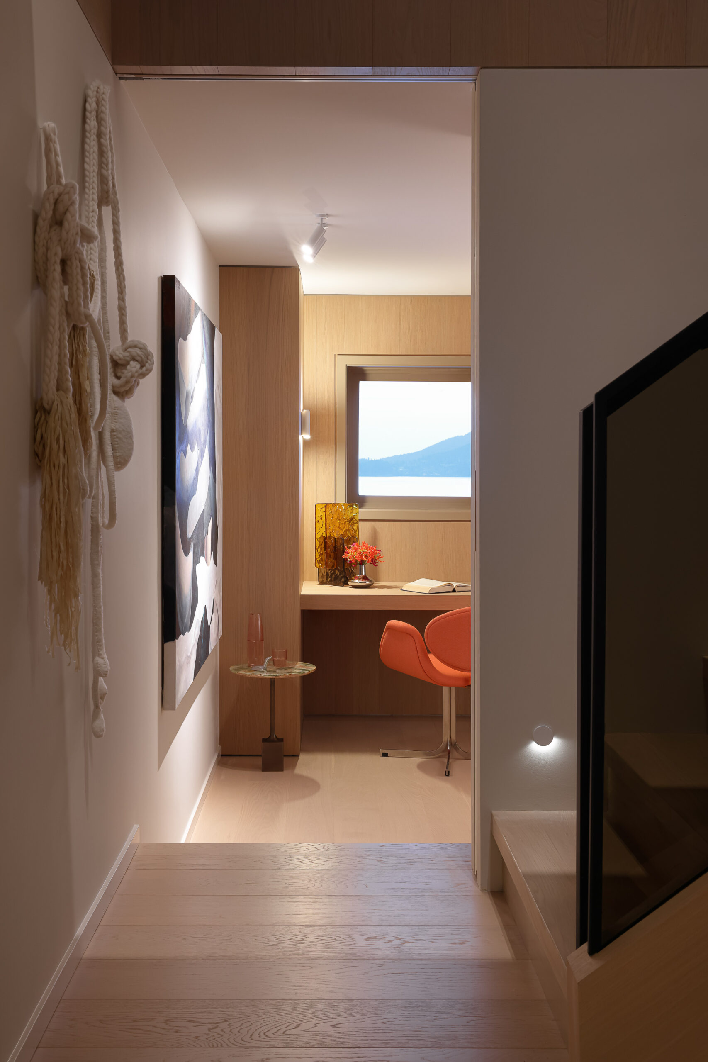
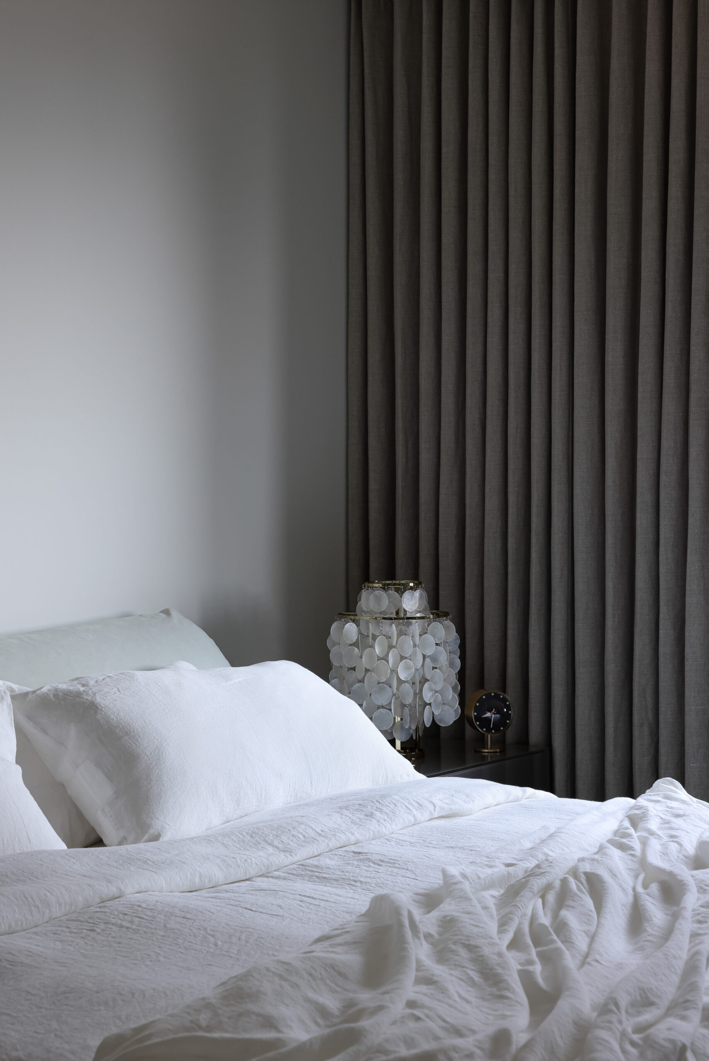
The tub is bathed in natural light from a skylight, and we added a small reading light on the wall above the Esmeraldo Quartzite ledge.
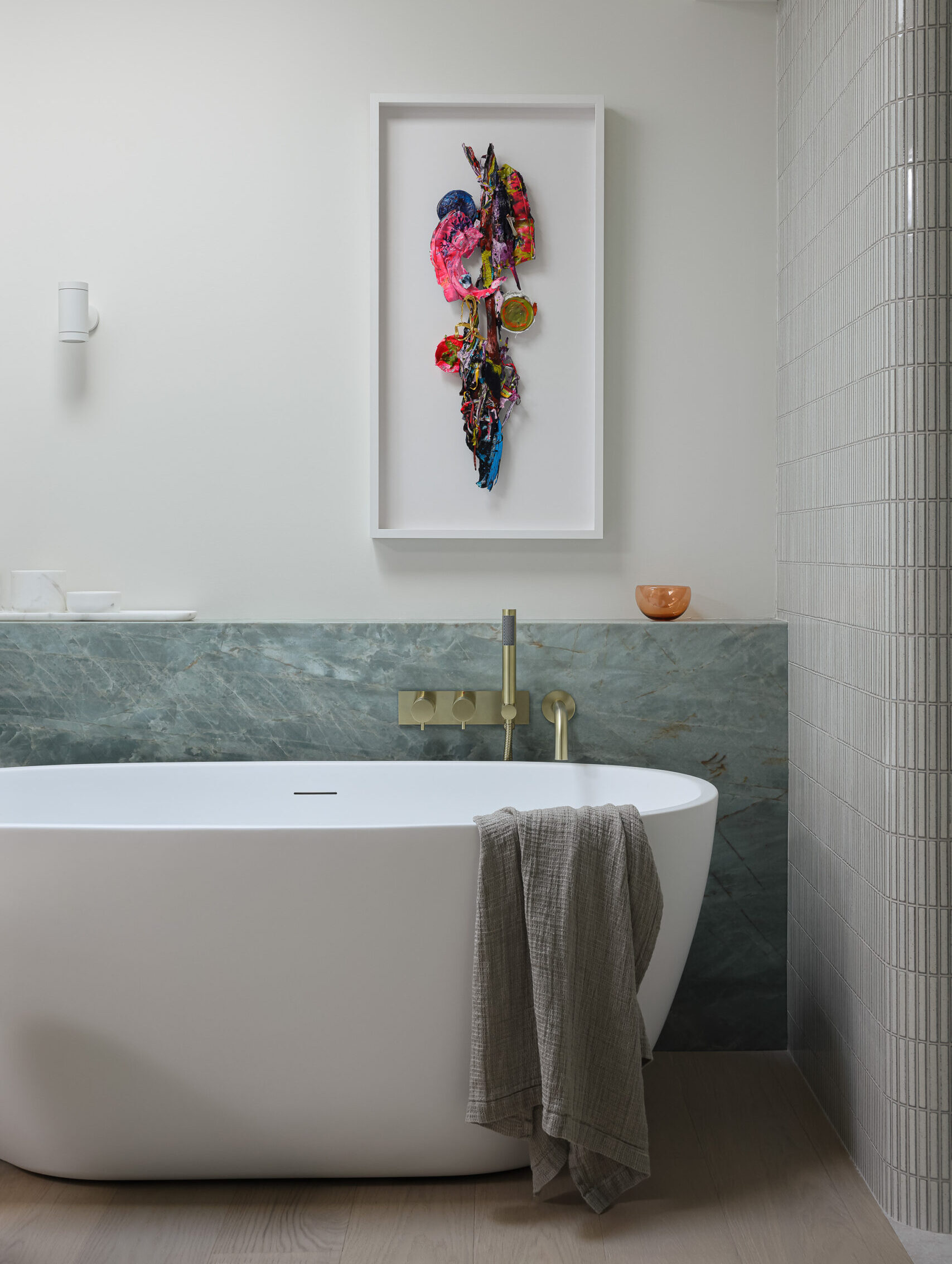
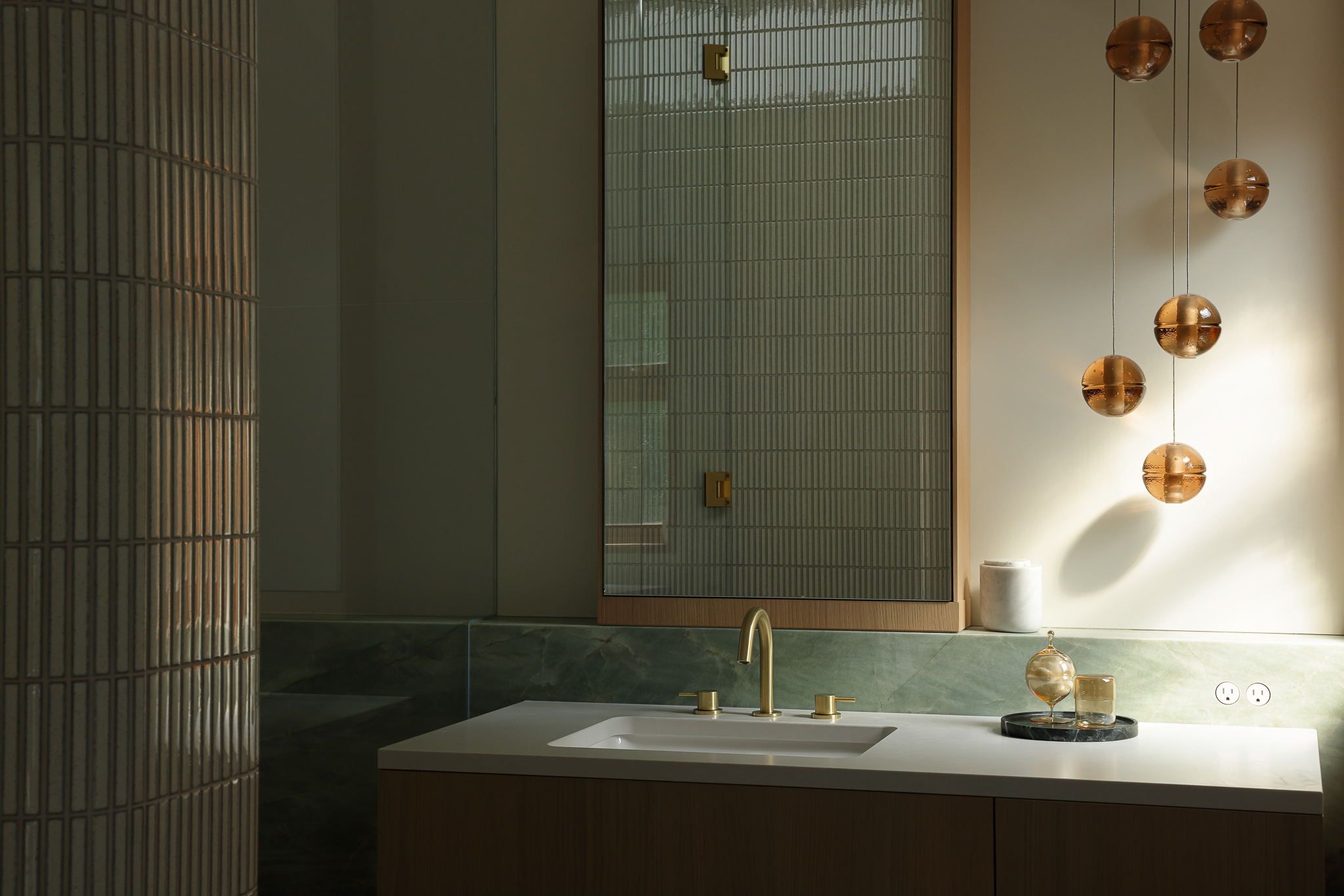
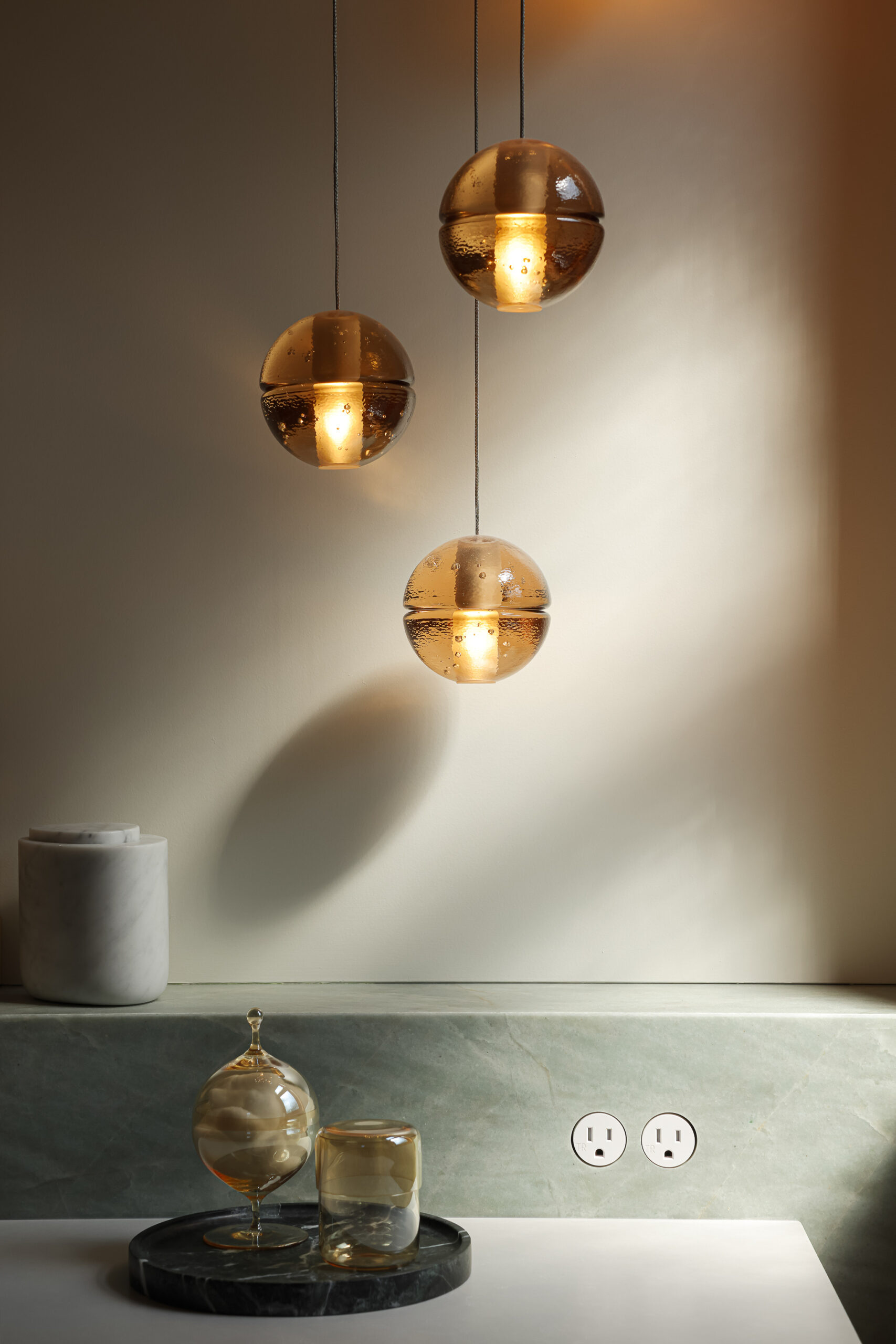
The Sepia Bocci 14 pendants in the ensuite harken back to the 70’s while complimenting the green quartzite in the primary ensuite.
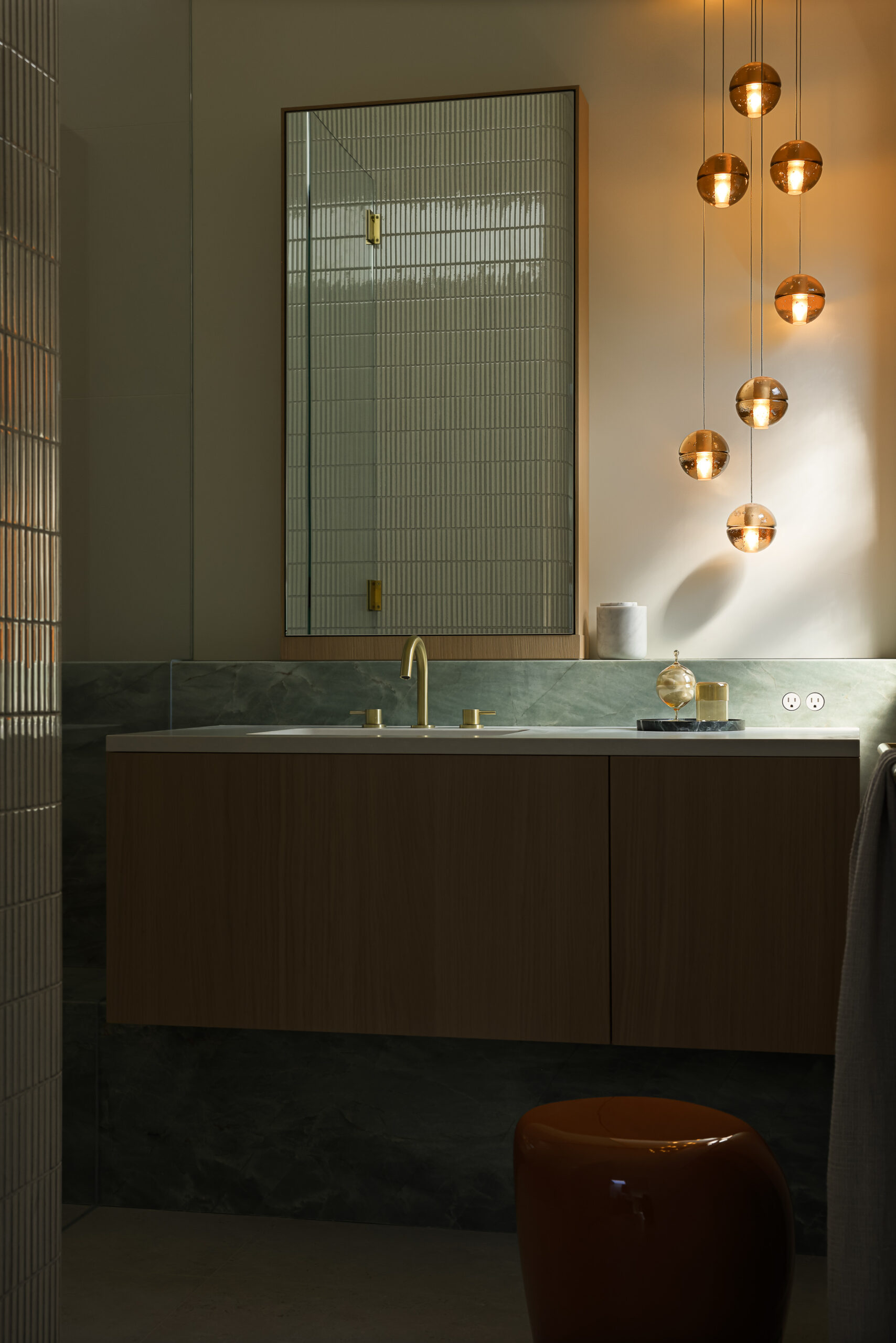
From its layered materials to its artful reinstallation of historical elements, this West Vancouver home stands as a testament to Falken Reynolds’ ability to marry heritage with innovation.
Yuzu Magazine, 2025
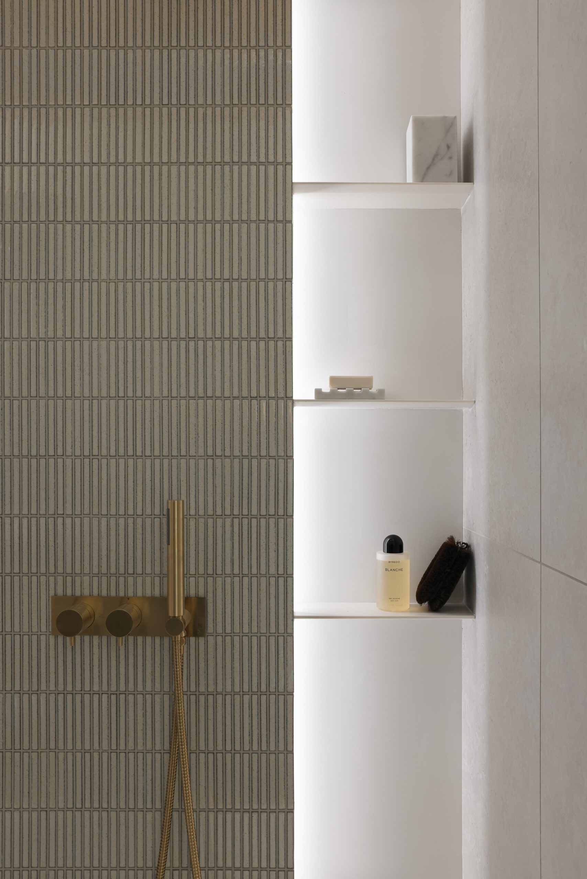
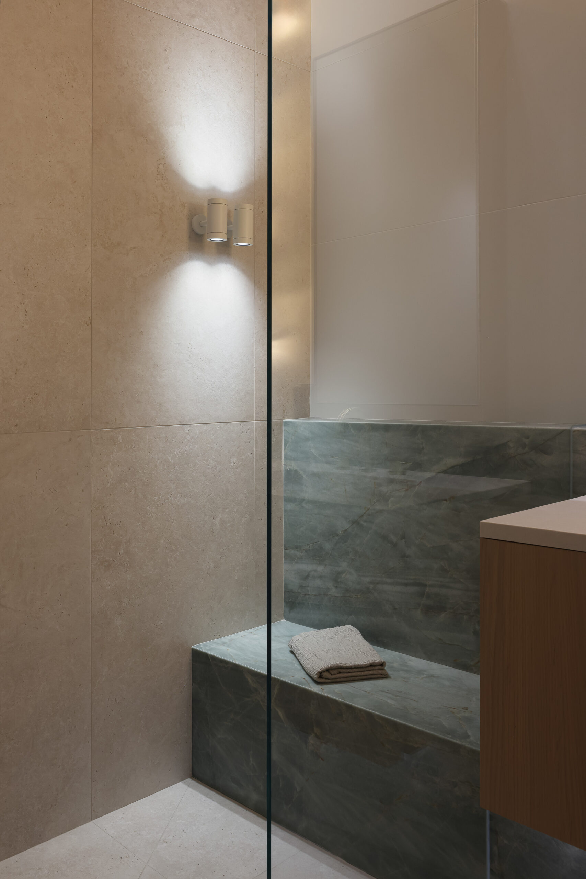
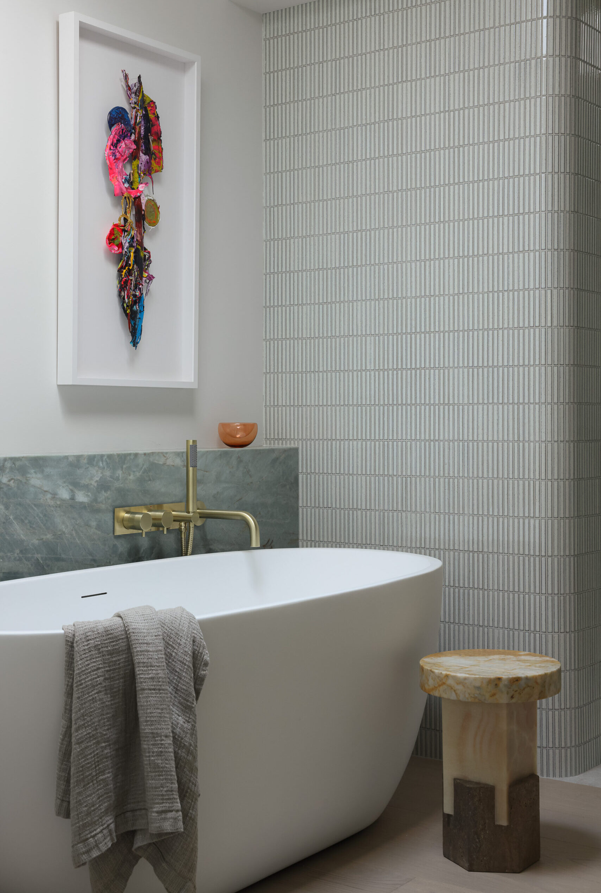
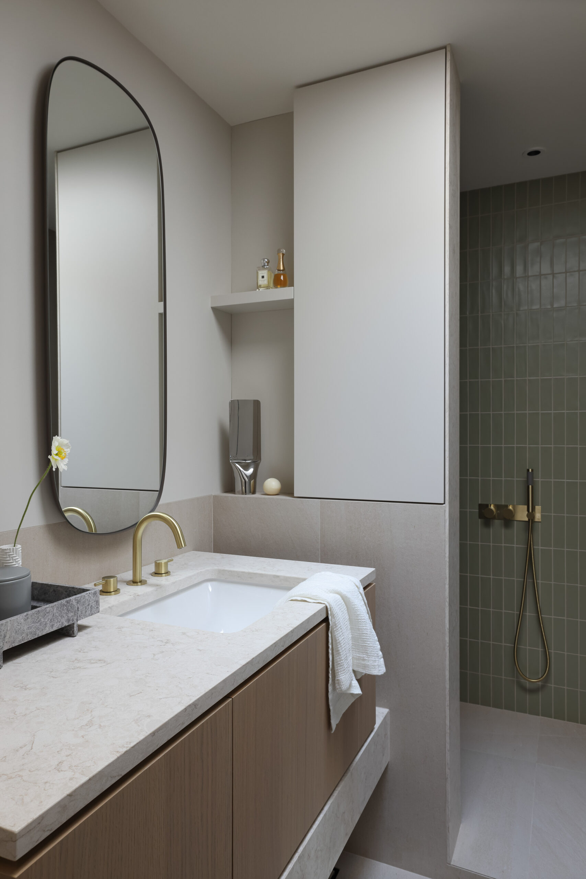
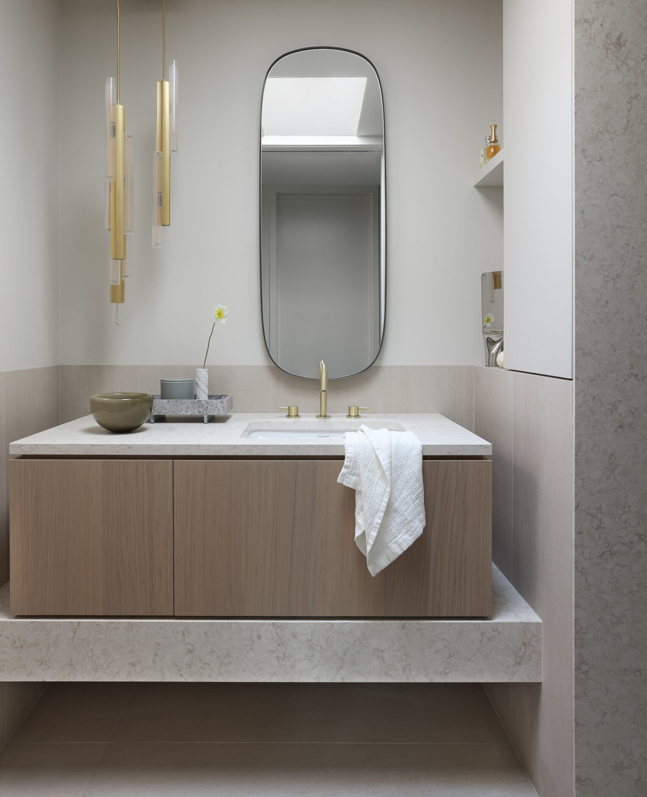
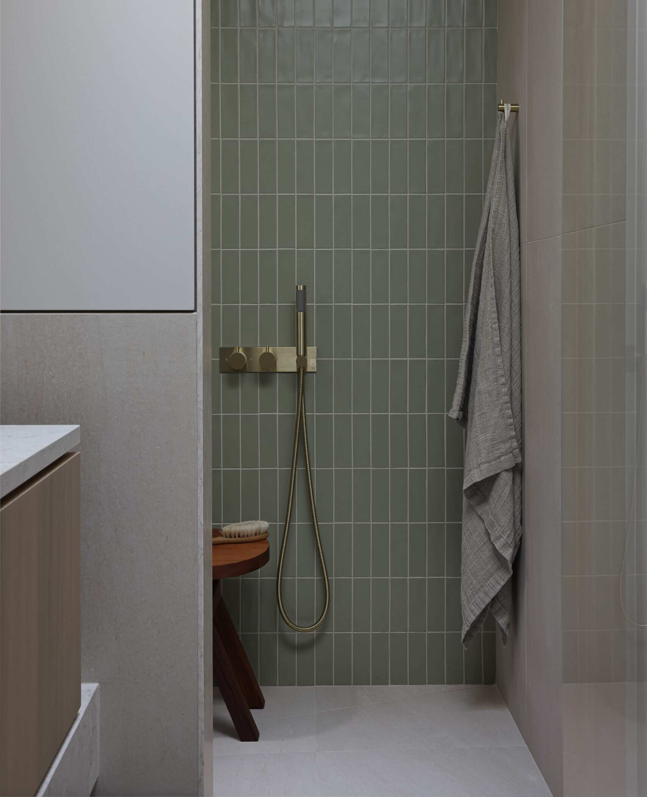
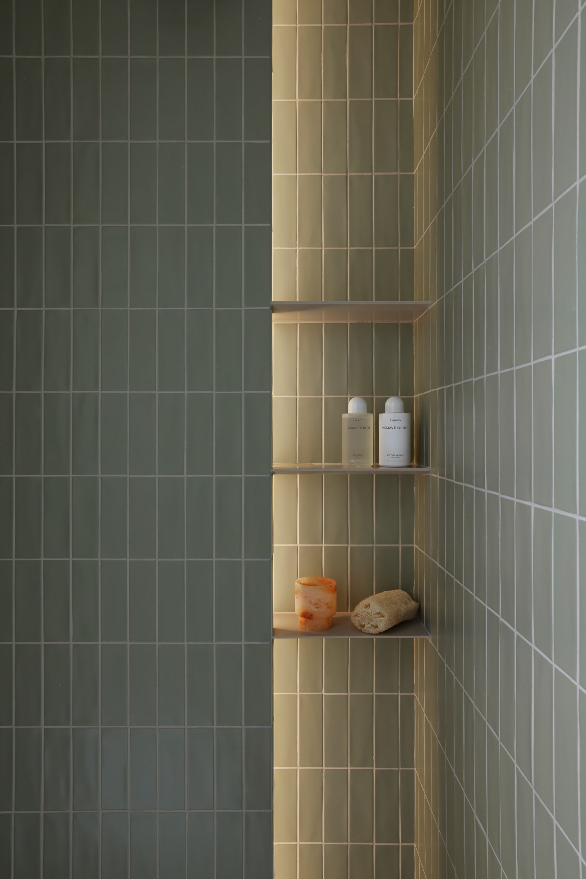
Vertical light coves in the showers to create a gentle glow for a relaxing spa-like experience.
