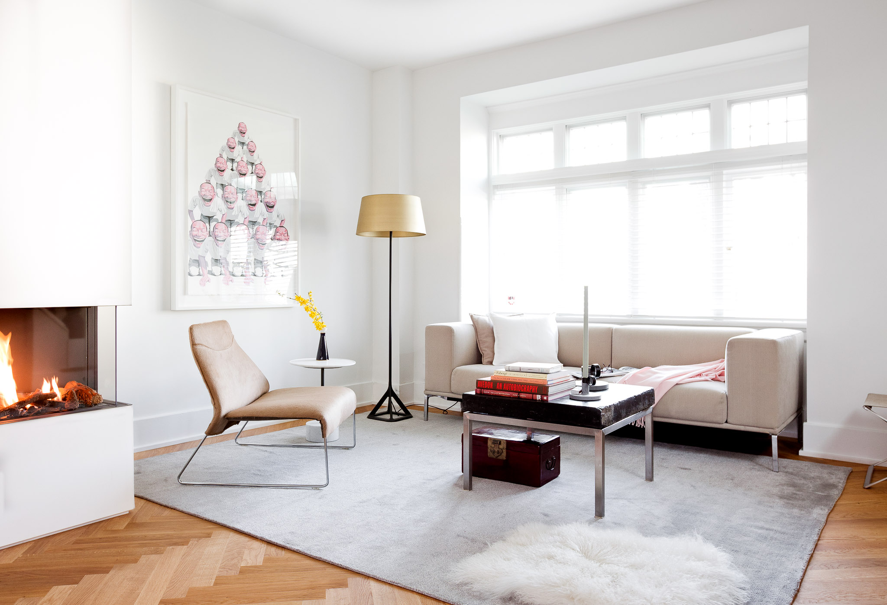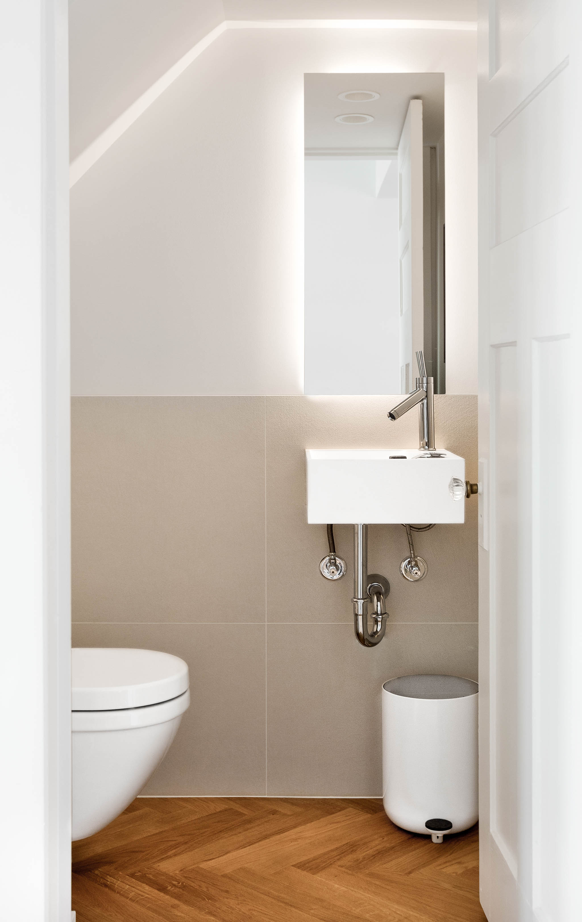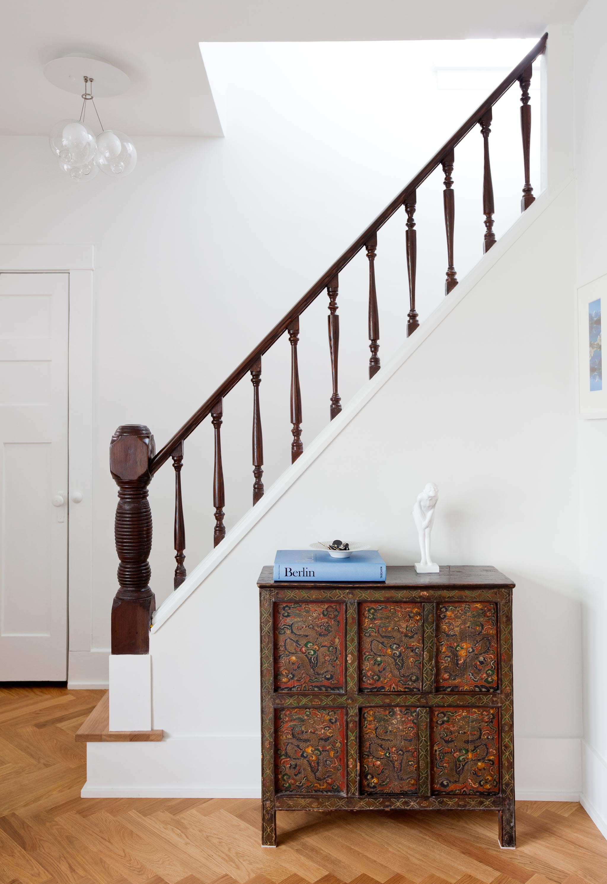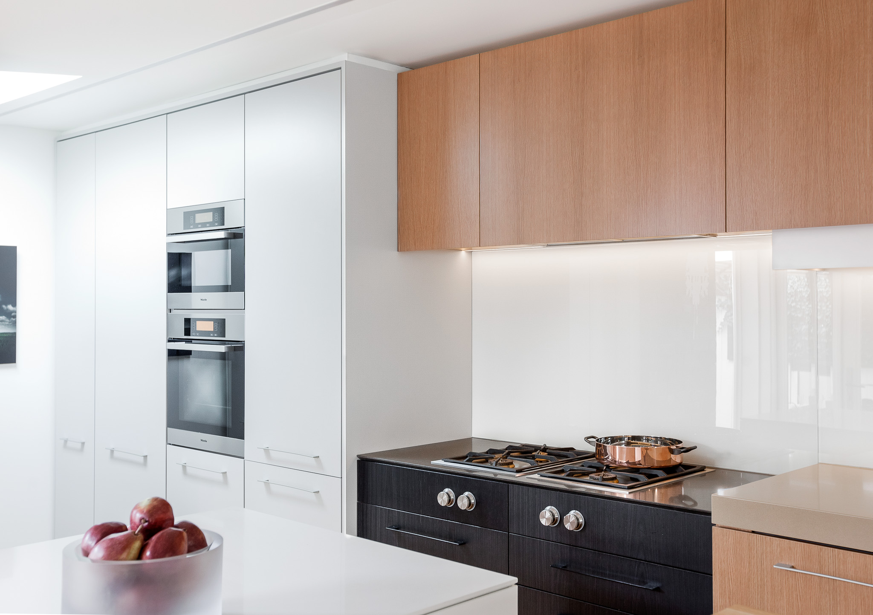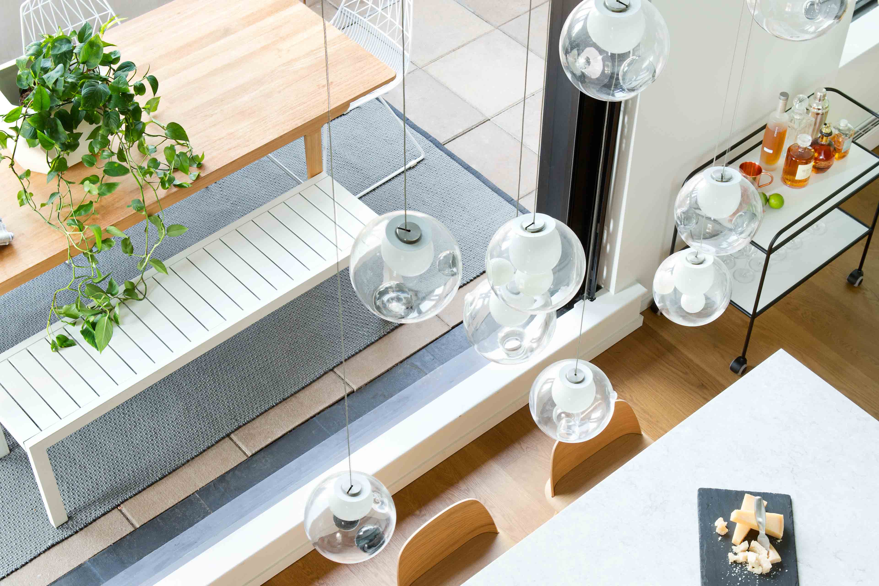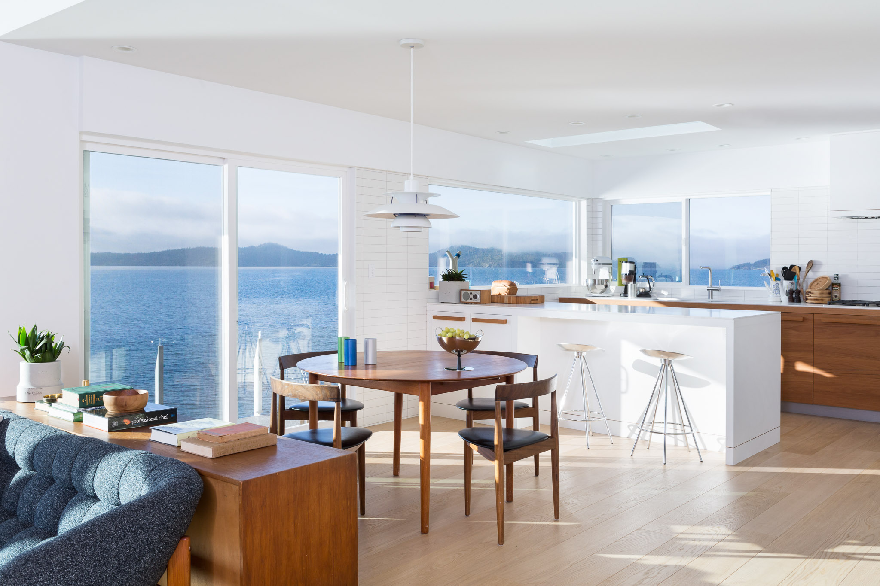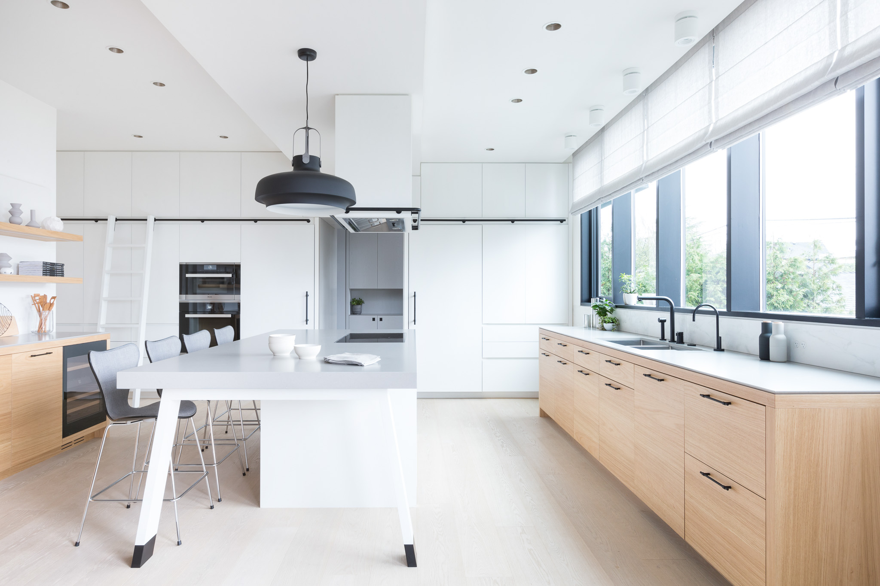A modern nod to the past
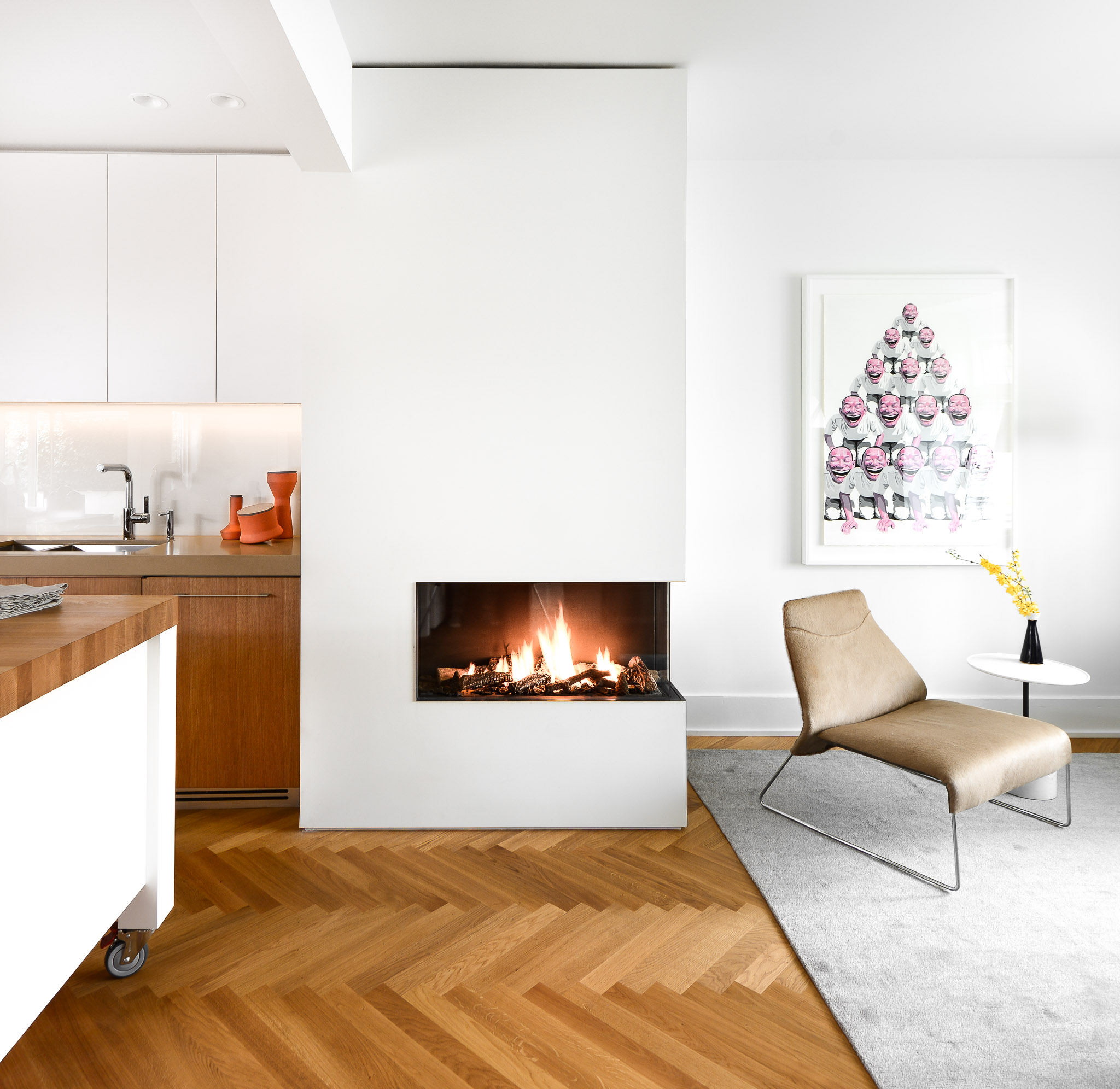
Overview
A thoroughly modern interior with nods to its heritage roots was the brief for this 110-year-old South Granville townhouse. Converting a series of tiny rooms to an open plan involved shoring up the crumbling foundations, adding structural beams and raising parts of the floor. The result was a space for two chefs to work their magic in the kitchen and then transform the space into a large dining room to host multi-course meals.
-
Location
Vancouver
-
Project
Renovation
-
Contractor
Terris Lightfoot Contracting
-
Photography
Janis Nicolay &
Chad Falkenberg
-
Completion
2014
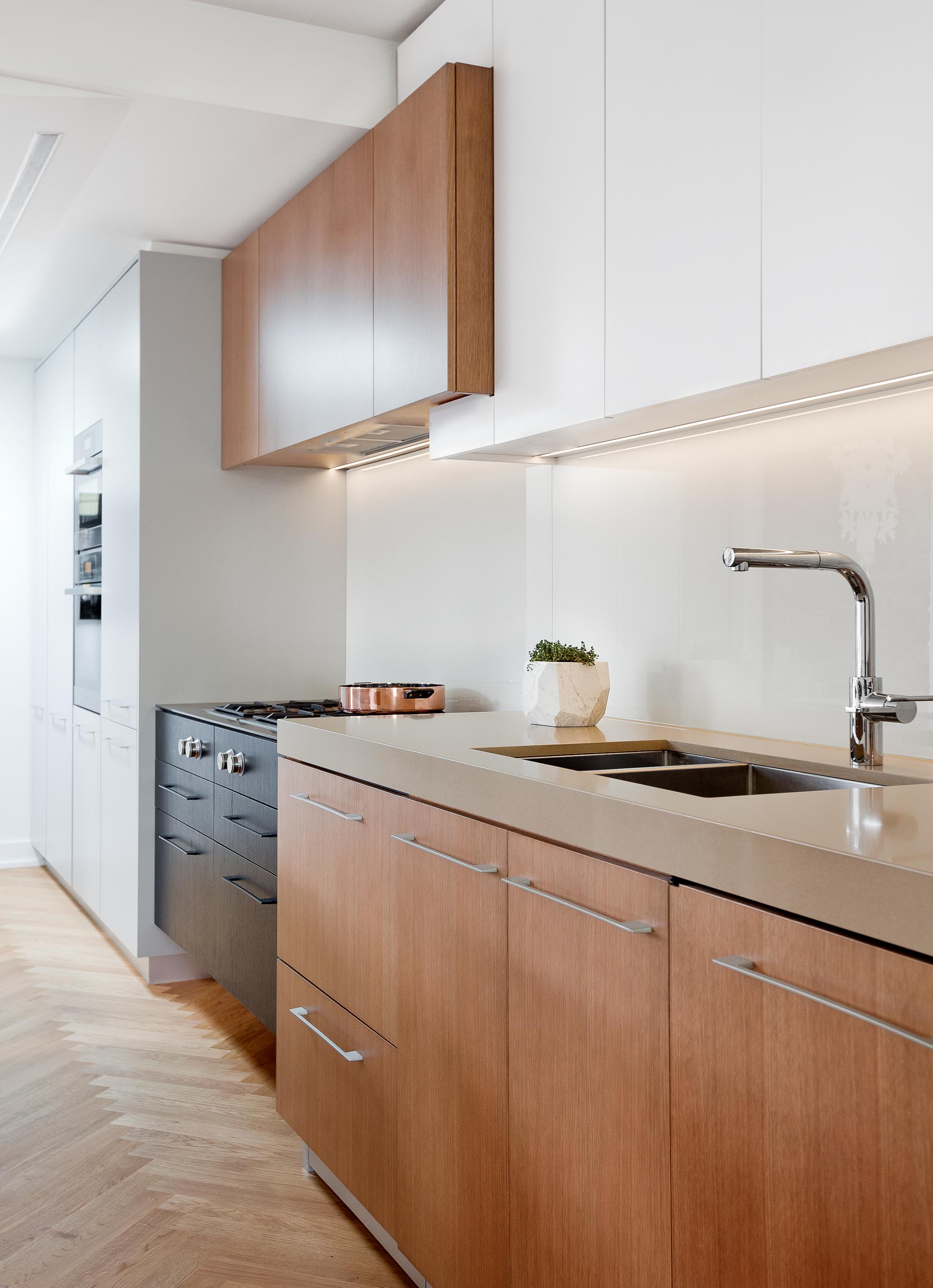
"A gorgeous oil-finished herringbone hardwood that runs the length of the main floor, the classic pattern a nod to the building's turn-of-the-century roots."
- Condo Magazine, Fall Winter 2016
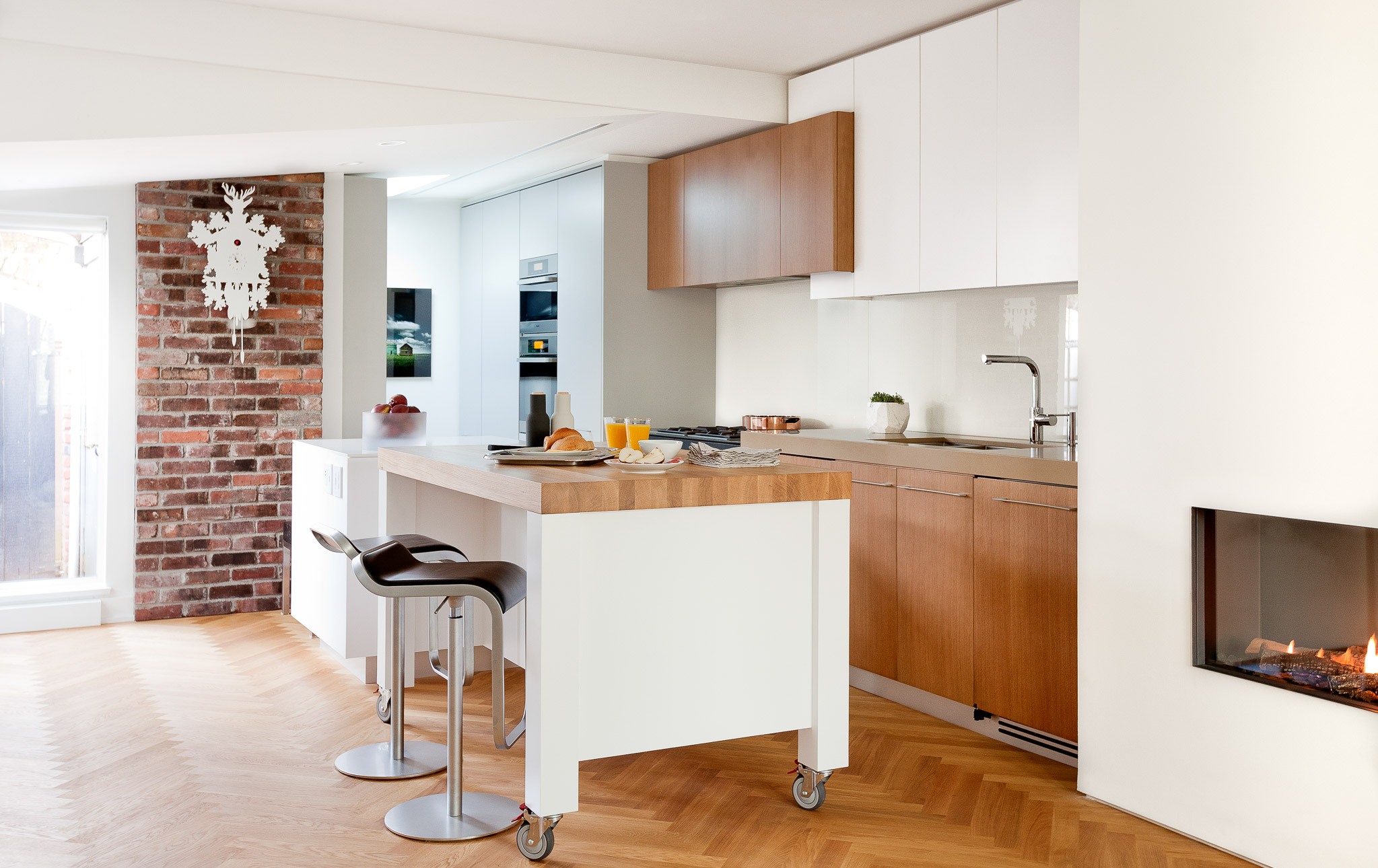
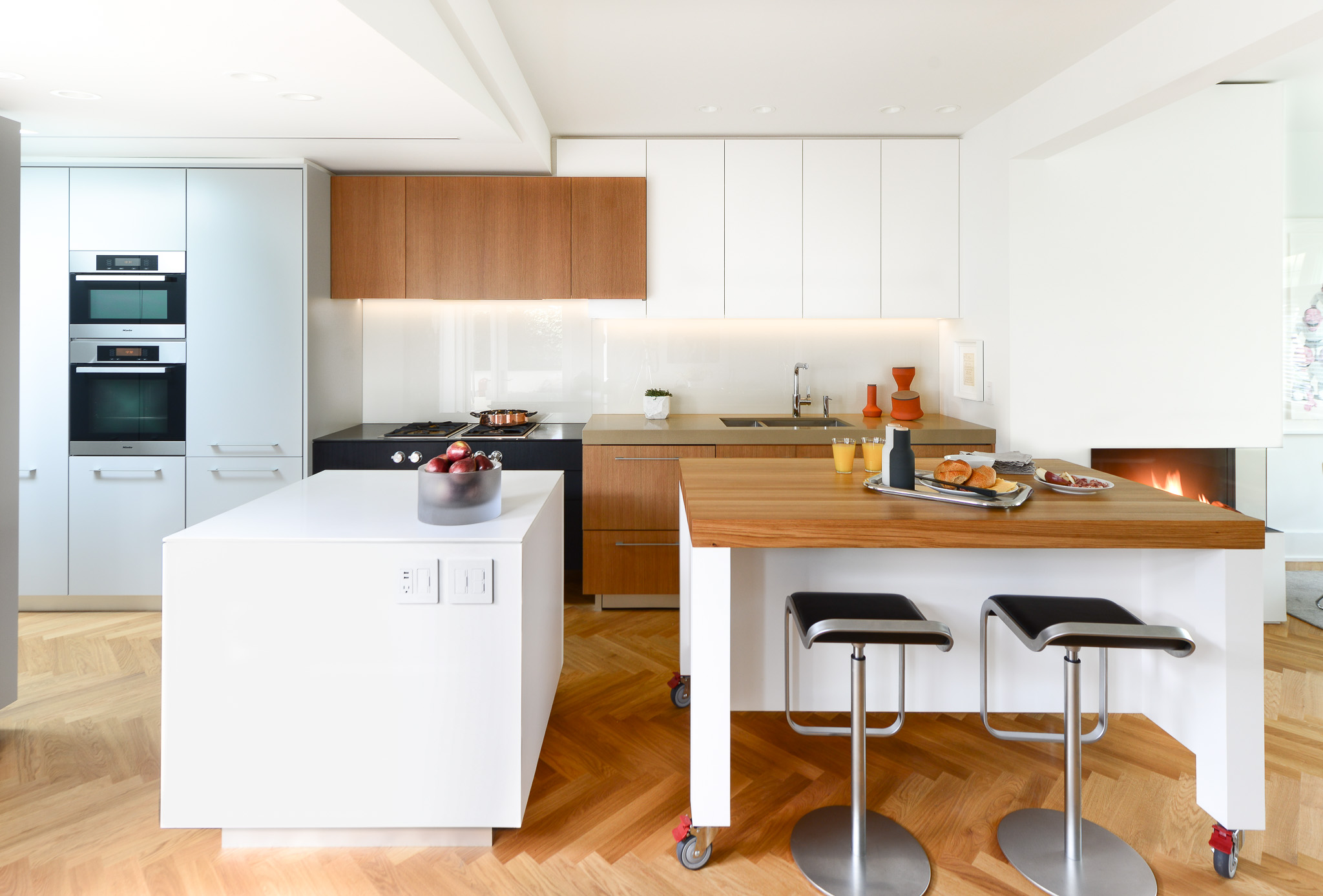
The central, sizable kitchen, an important feature for the client, occupies more than half of the square footage of the main floor, but appears smaller by way of colour-blocked forms and materials. The two islands work together or apart with one fixed to house electrical and mechanical systems, and the other on castors so it moves to make way for an extended dining table when the number of guests multiplies.
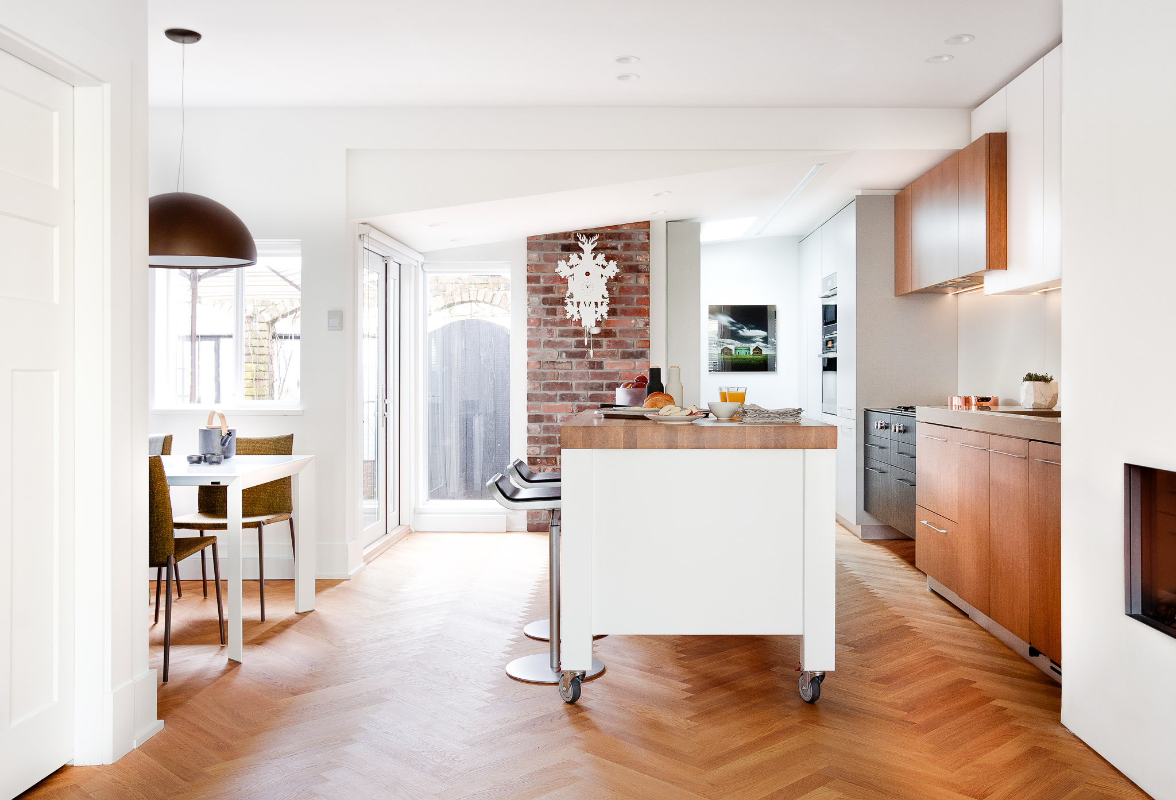
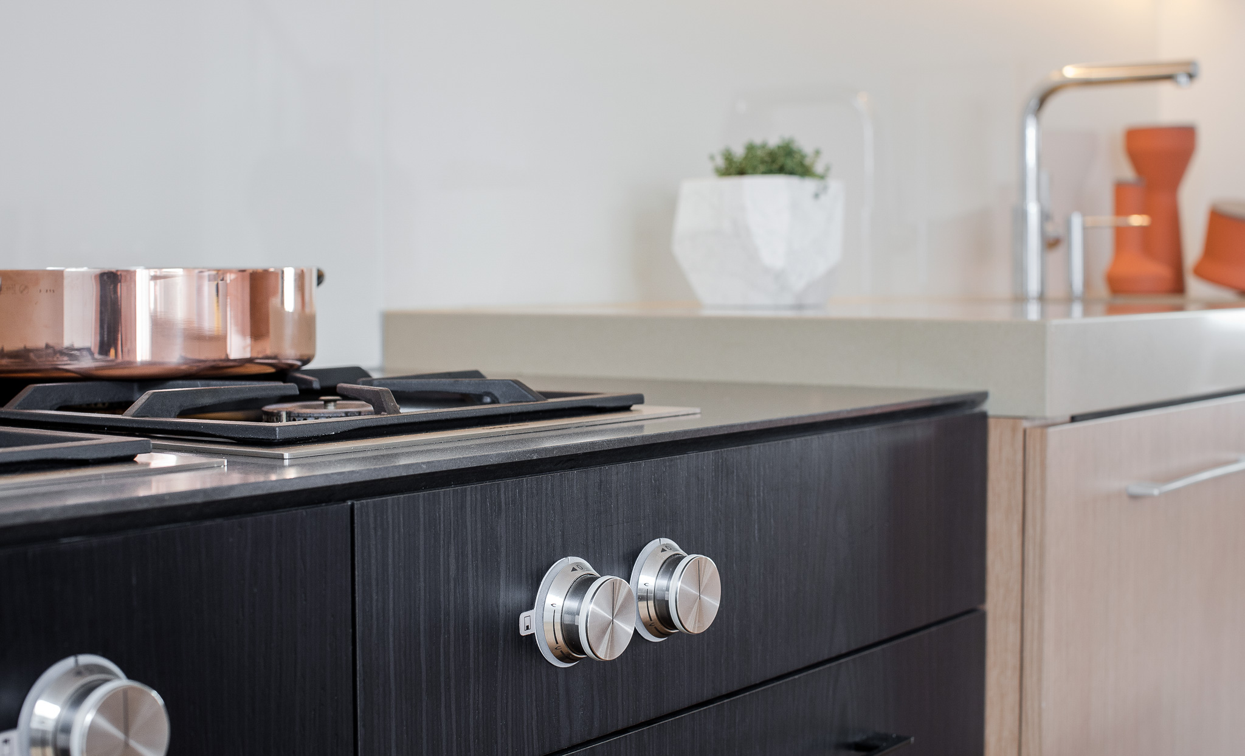
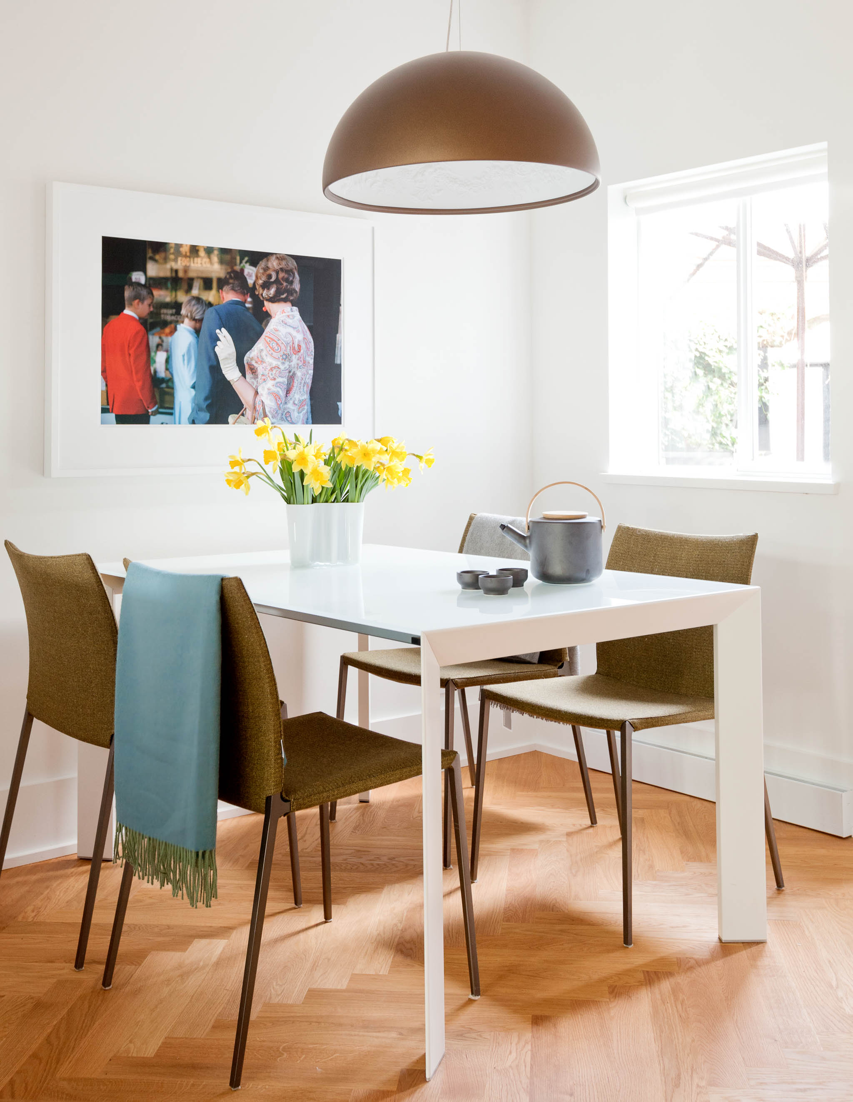
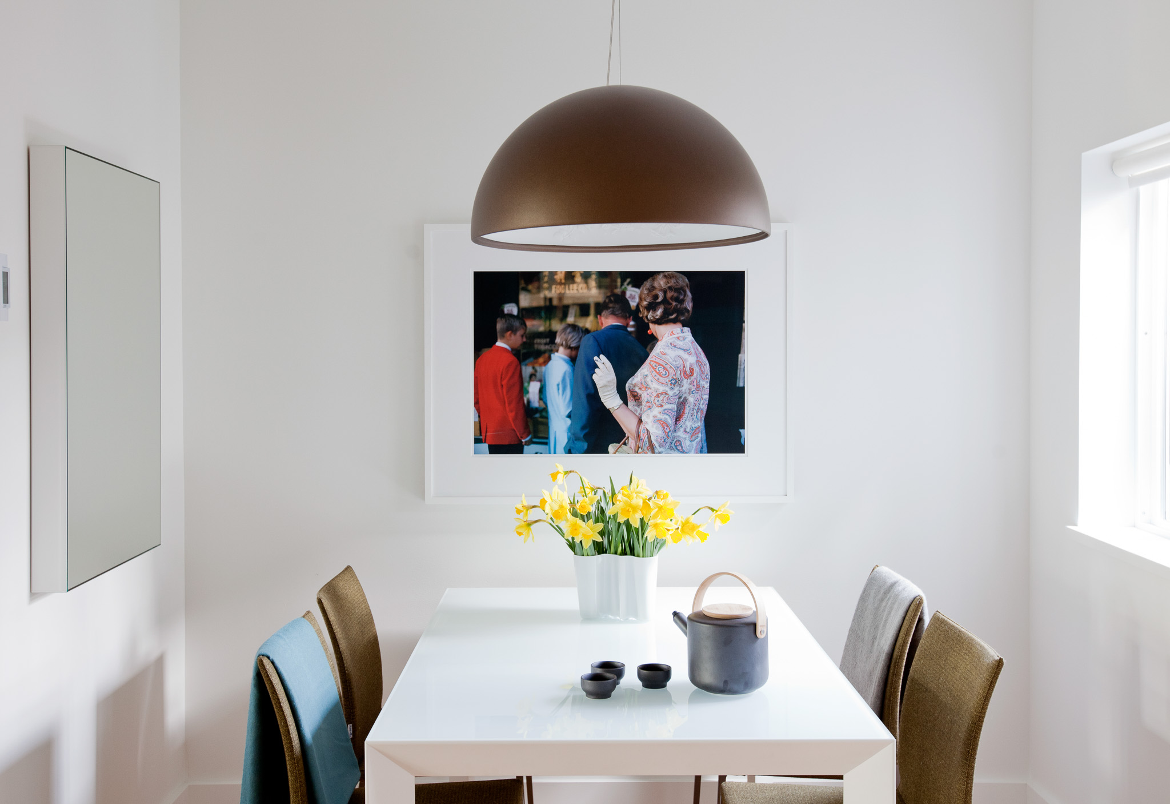
Old and new mingle effortlessly, and the addition of oiled oak herringbone floors pay homage to the building’s history.
