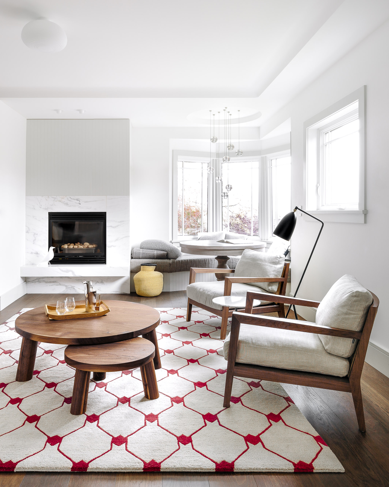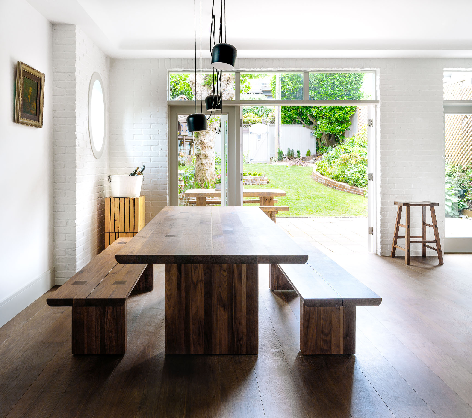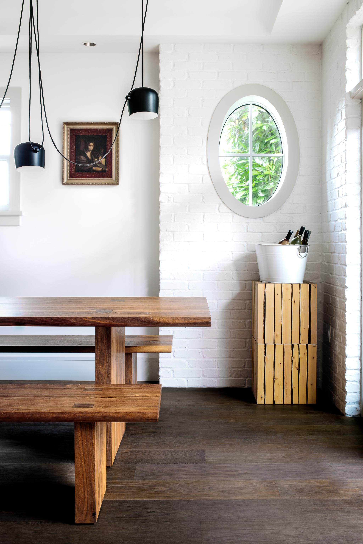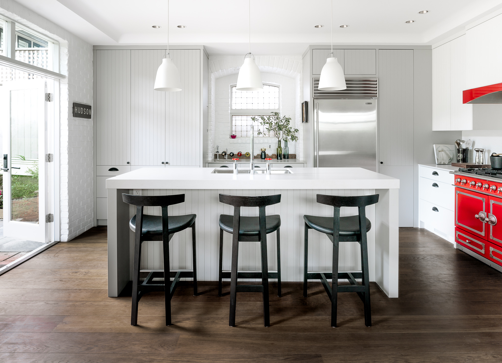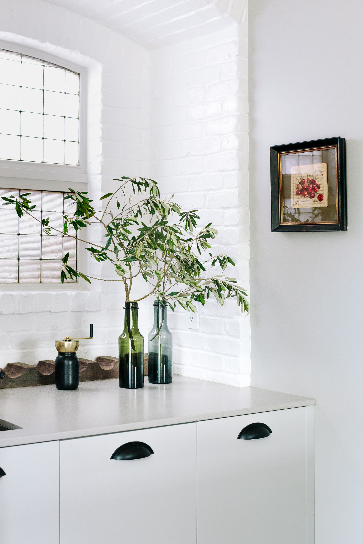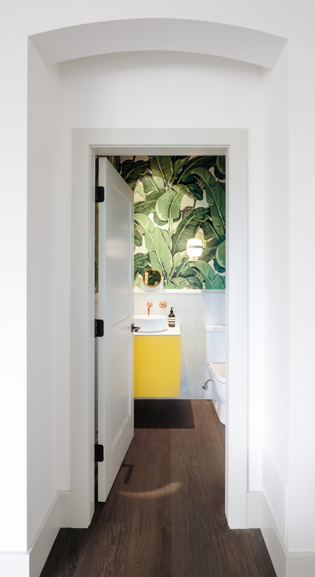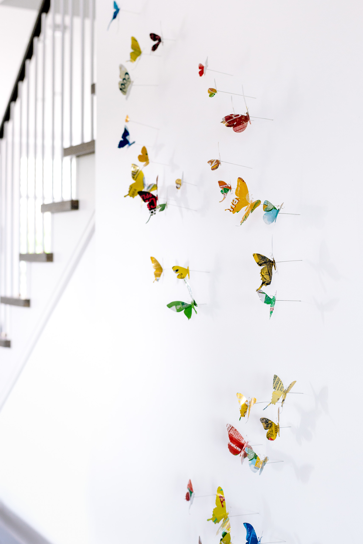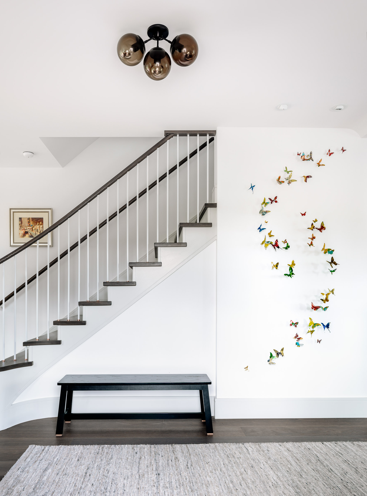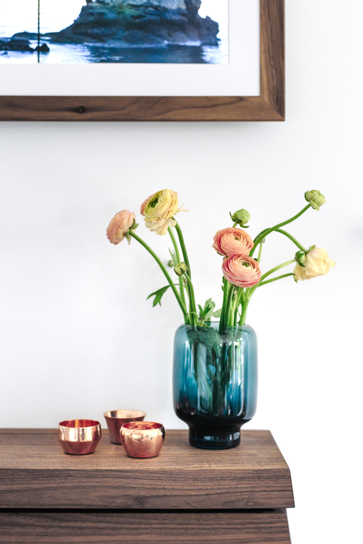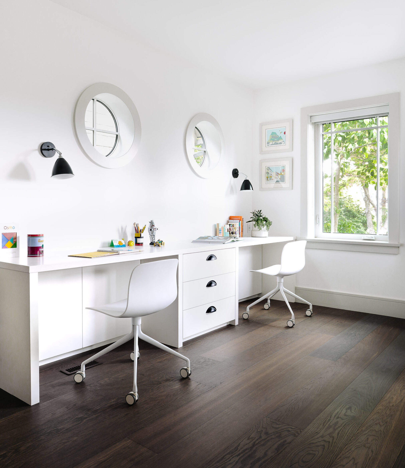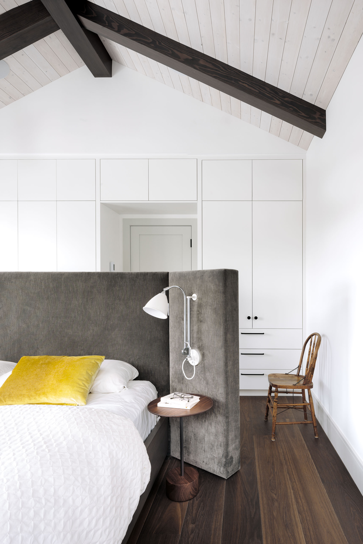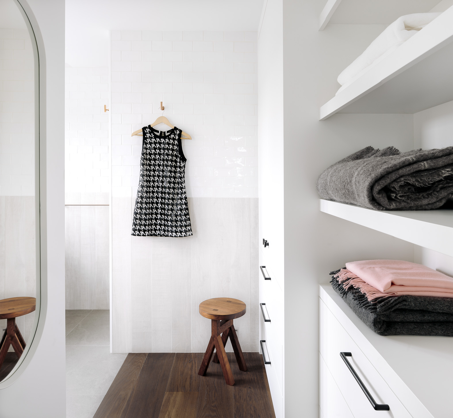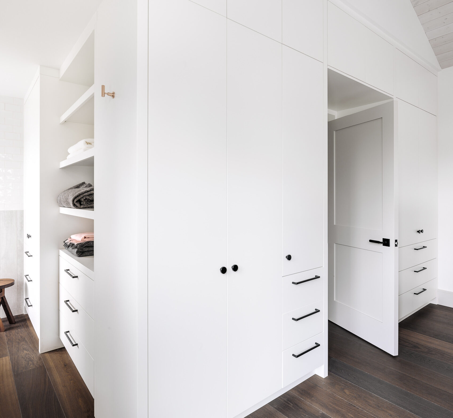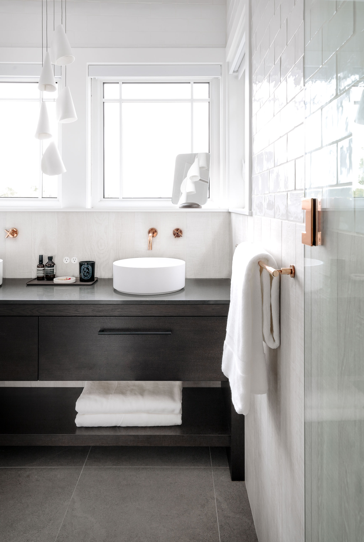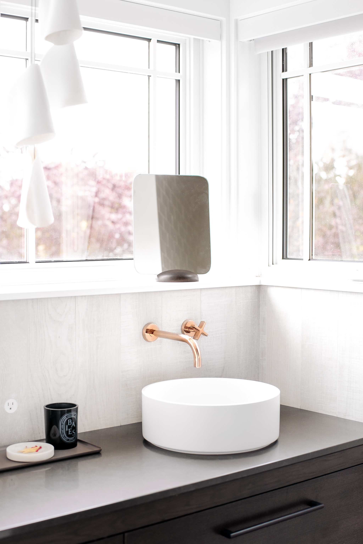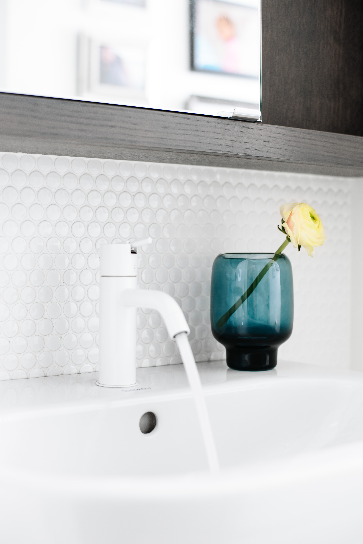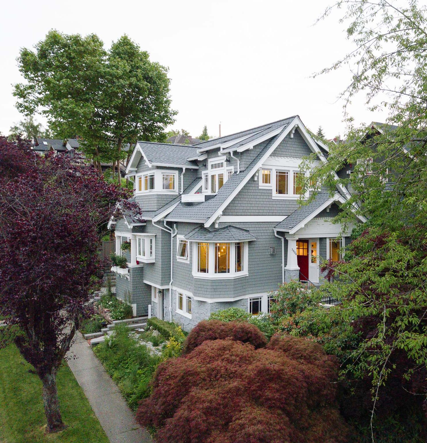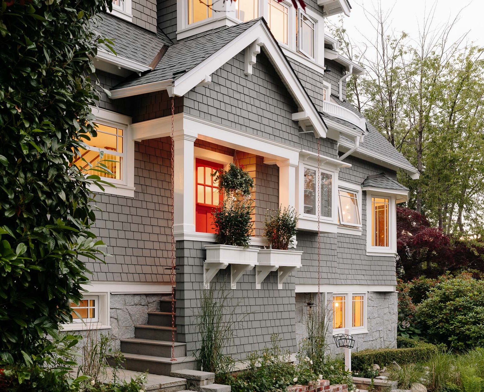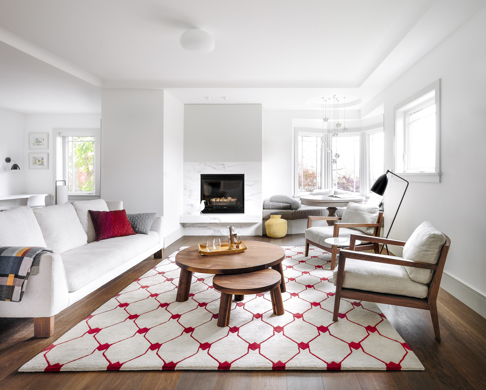21st Century Craftsman
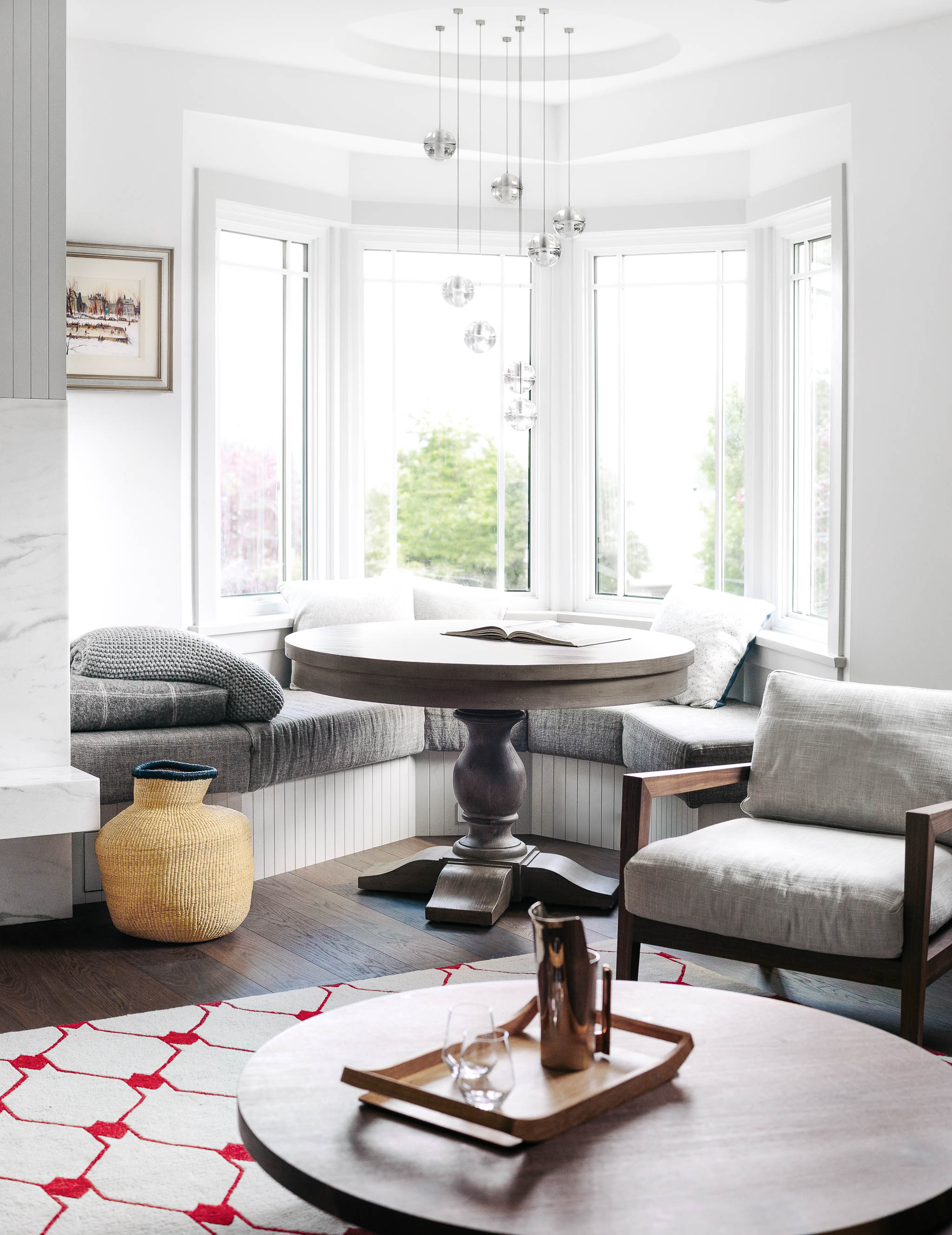
Overview
Adoring this eclectic house from the early 1900’s our clients wanted to maintain the craftsman character but make it fit for family life in the 21st century. Quite literally razing, and raising, the roof allowed us to create bedroom, bathroom and closet space for everyone on the upper floor. The kitchen was shifted to the back of the house so large doors off it and the dining room extend the living space into a spacious garden. The great room on the main floor was opened up to incorporate a sitting room with fireplace and tea nook as well as desk spaces for the whole family.
Nods to the past like oval windows and an arch leading to the powder room were incorporated to feel like they had always been there. Copper fixtures, mosaic tiles and a coffee-hued oak floor add warmth and ground the otherwise bright and airy spaces.
-
Location
Vancouver, West Point Grey
-
Project
Renovation & Addition
-
Client
Private
-
Contractor
Cavendish Contracting
-
Architect
Peter Rose
-
Photographer
Christopher Rollett
