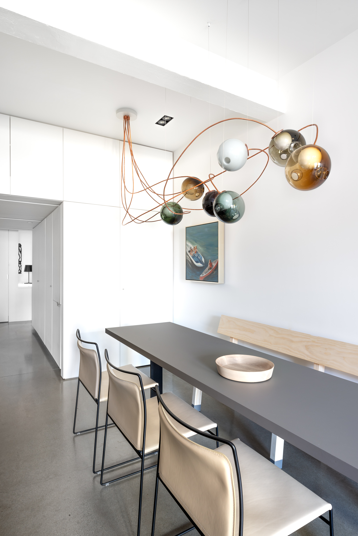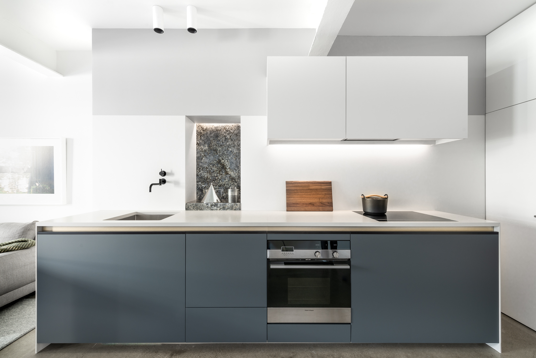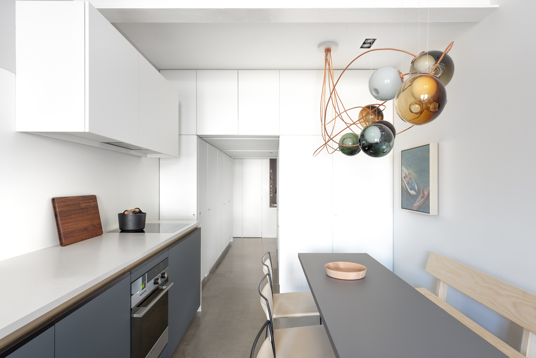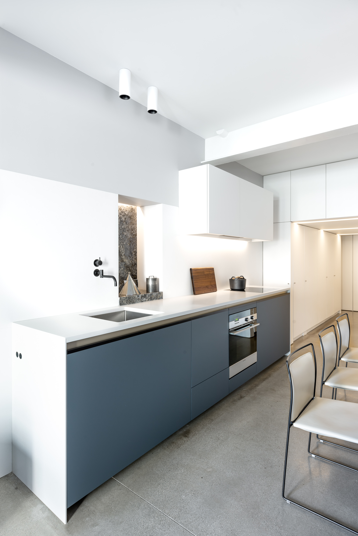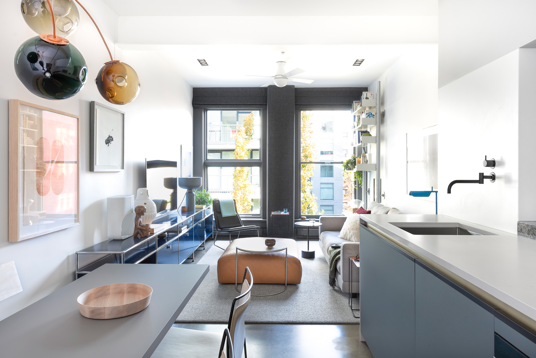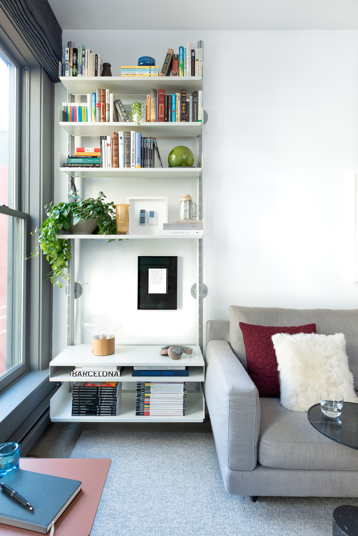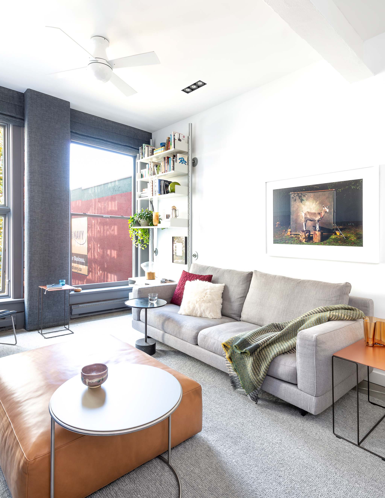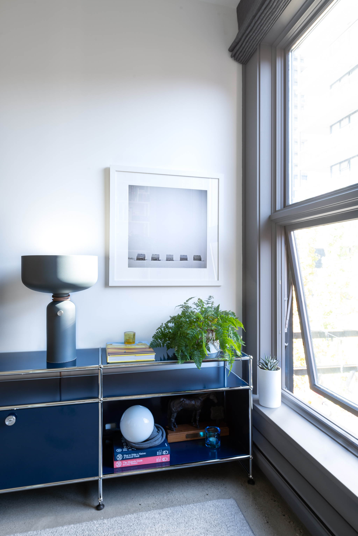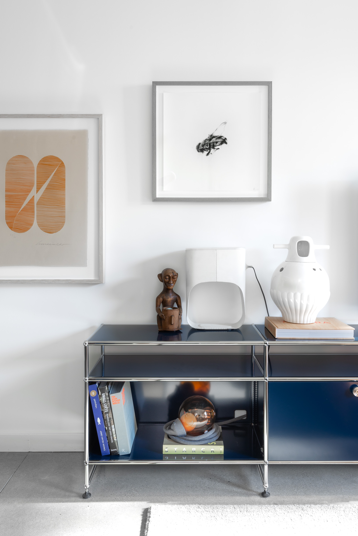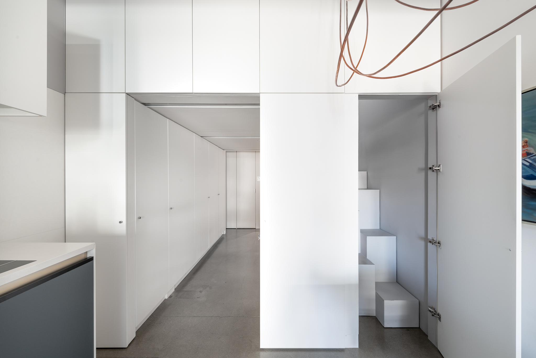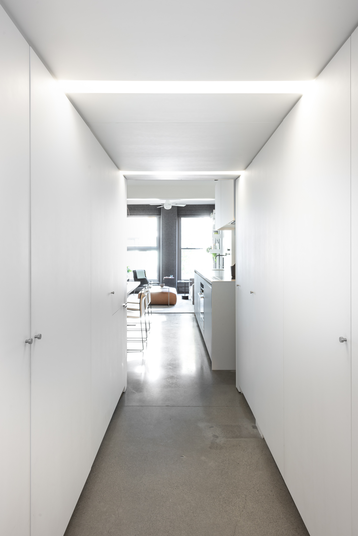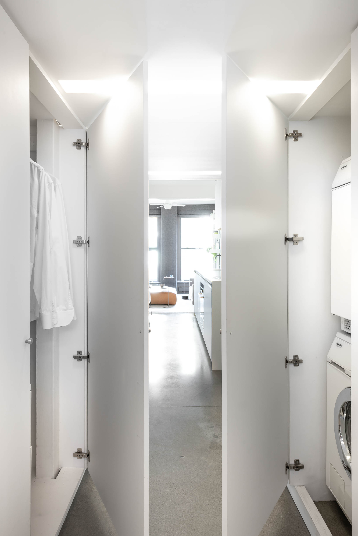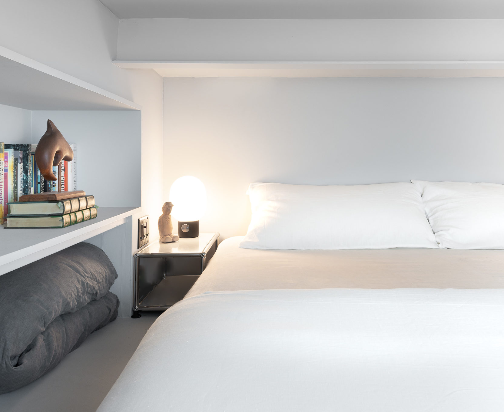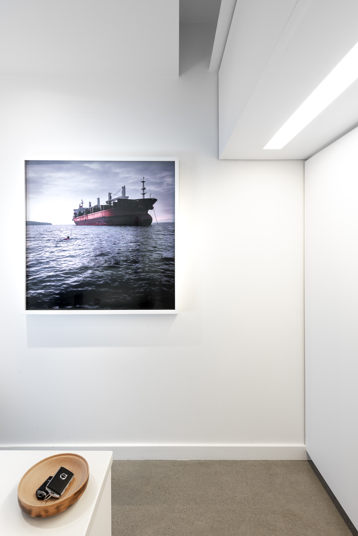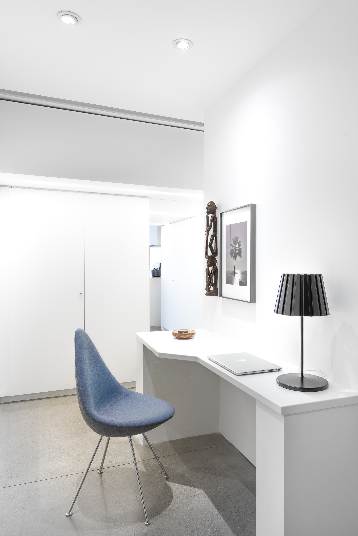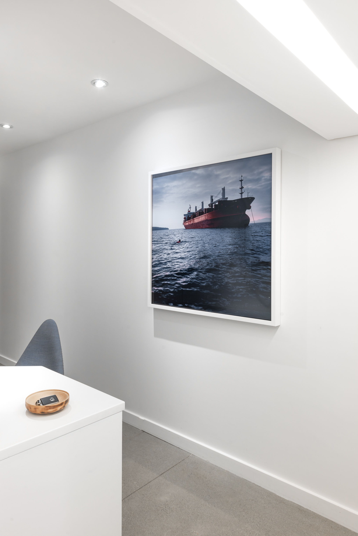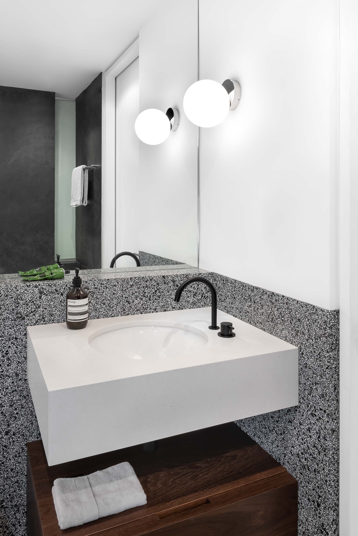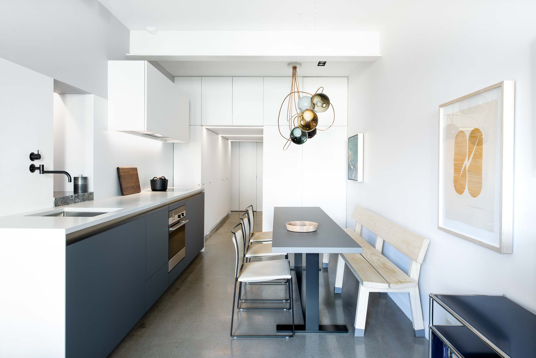Big Design in a Small Package
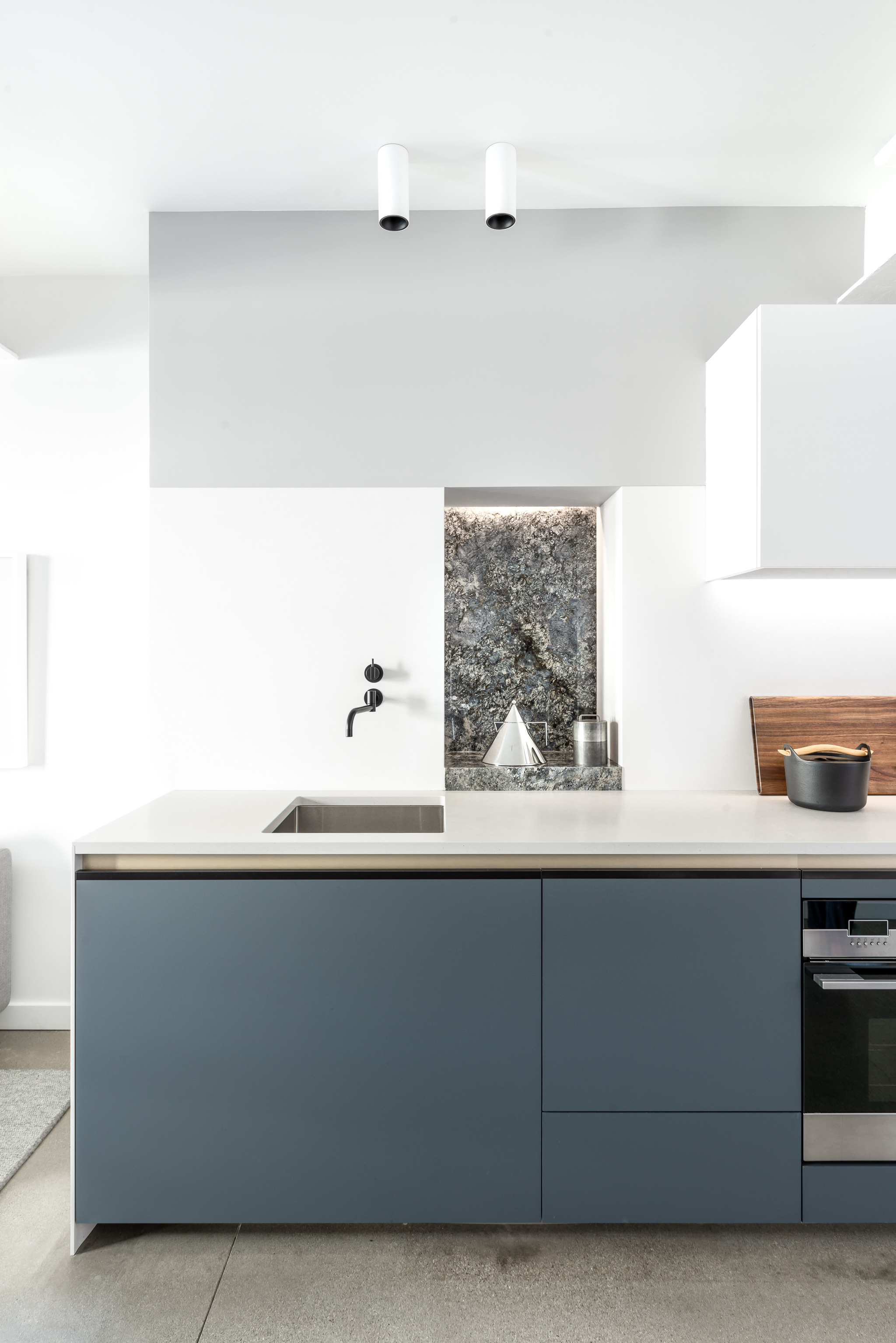
The Igloo concept was born out of our love of Canadiana and a necessity of creating functional separation in a loft just shy of 600 square feet. Extensive storage was essential – to keep things tidy and organized – so we designed a cube in the centre with easy access for closets, laundry, a drying closet, fridge, pantries, bar. A space saving Japanese inspired loft bed above allows for complete sleeping privacy. Just like passing through the compressed entrance of an Igloo, a tunnel through the cube opens up into an expansive kitchen, dining and sitting room: A dining table for 8 and clean kitchen millwork allow space for a chef to make the easy shift from cooking to serving.
-
Location
Vancouver, Gastown
-
Project
Loft Renovation
-
Contractor
Lepp Construction
-
Client
Private Home
-
Counters & Slab Work
Caesarstone
Antoine
Fiandre
M&W Stoneworks
-
Lighting
Bocci 28
And Light
Michael Anastassiades
Modular Lighting
-
Millwork
Lauten Woodworking
Fenix NTM
-
Plumbing
Vola
Cantu Bathrooms
-
Outlets
Bocci 22
-
Art
Framed Vancouver
-
Window Coverings
Cloth Studio
-
Press
Design Milk
